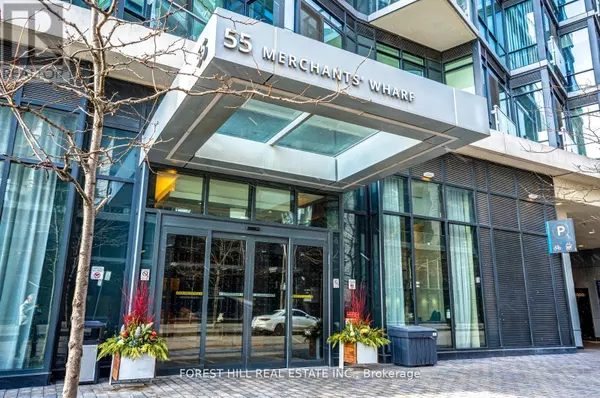55 Merchants' Wharf #619 Toronto (waterfront Communities), ON M5A0P2
1 Bed
1 Bath
499 SqFt
UPDATED:
Key Details
Property Type Condo
Sub Type Condominium/Strata
Listing Status Active
Purchase Type For Sale
Square Footage 499 sqft
Price per Sqft $1,080
Subdivision Waterfront Communities C8
MLS® Listing ID C11980412
Bedrooms 1
Condo Fees $492/mo
Originating Board Toronto Regional Real Estate Board
Property Sub-Type Condominium/Strata
Property Description
Location
Province ON
Lake Name Lake Ontario
Rooms
Extra Room 1 Flat 7.62 m X 3.05 m Living room
Extra Room 2 Flat 7.62 m X 3.05 m Dining room
Extra Room 3 Flat 7.62 m X 3.05 m Kitchen
Extra Room 4 Flat 2.67 m X 2.49 m Primary Bedroom
Extra Room 5 Flat Measurements not available Den
Interior
Heating Heat Recovery Ventilation (HRV)
Cooling Central air conditioning
Flooring Laminate
Exterior
Parking Features Yes
Community Features Pet Restrictions
View Y/N No
Private Pool No
Building
Water Lake Ontario
Others
Ownership Condominium/Strata






