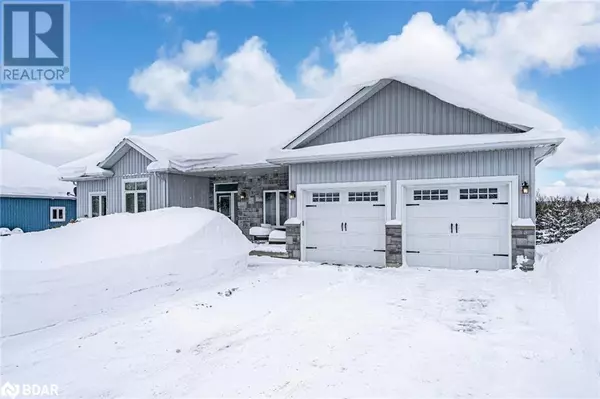1424 15/16 SIDEROAD E Oro-medonte, ON L0L1T0
3 Beds
4 Baths
3,116 SqFt
UPDATED:
Key Details
Property Type Single Family Home
Sub Type Freehold
Listing Status Active
Purchase Type For Sale
Square Footage 3,116 sqft
Price per Sqft $416
Subdivision Or62 - Rural Oro-Medonte
MLS® Listing ID 40699768
Style Bungalow
Bedrooms 3
Half Baths 1
Originating Board Barrie & District Association of REALTORS® Inc.
Year Built 2017
Lot Size 0.519 Acres
Acres 22607.64
Property Sub-Type Freehold
Property Description
Location
Province ON
Rooms
Extra Room 1 Basement Measurements not available 3pc Bathroom
Extra Room 2 Basement 16'2'' x 13'5'' Office
Extra Room 3 Basement 18'4'' x 13'7'' Bonus Room
Extra Room 4 Basement 10'4'' x 9'6'' Other
Extra Room 5 Basement 9'8'' x 12'9'' Recreation room
Extra Room 6 Basement 30'8'' x 22'1'' Recreation room
Interior
Heating Forced air,
Cooling Central air conditioning
Fireplaces Number 1
Exterior
Parking Features Yes
Community Features Quiet Area
View Y/N No
Total Parking Spaces 8
Private Pool No
Building
Story 1
Sewer Septic System
Architectural Style Bungalow
Others
Ownership Freehold
Virtual Tour https://unbranded.youriguide.com/1424_sideroad_15_16_e_hawkestone_on/






