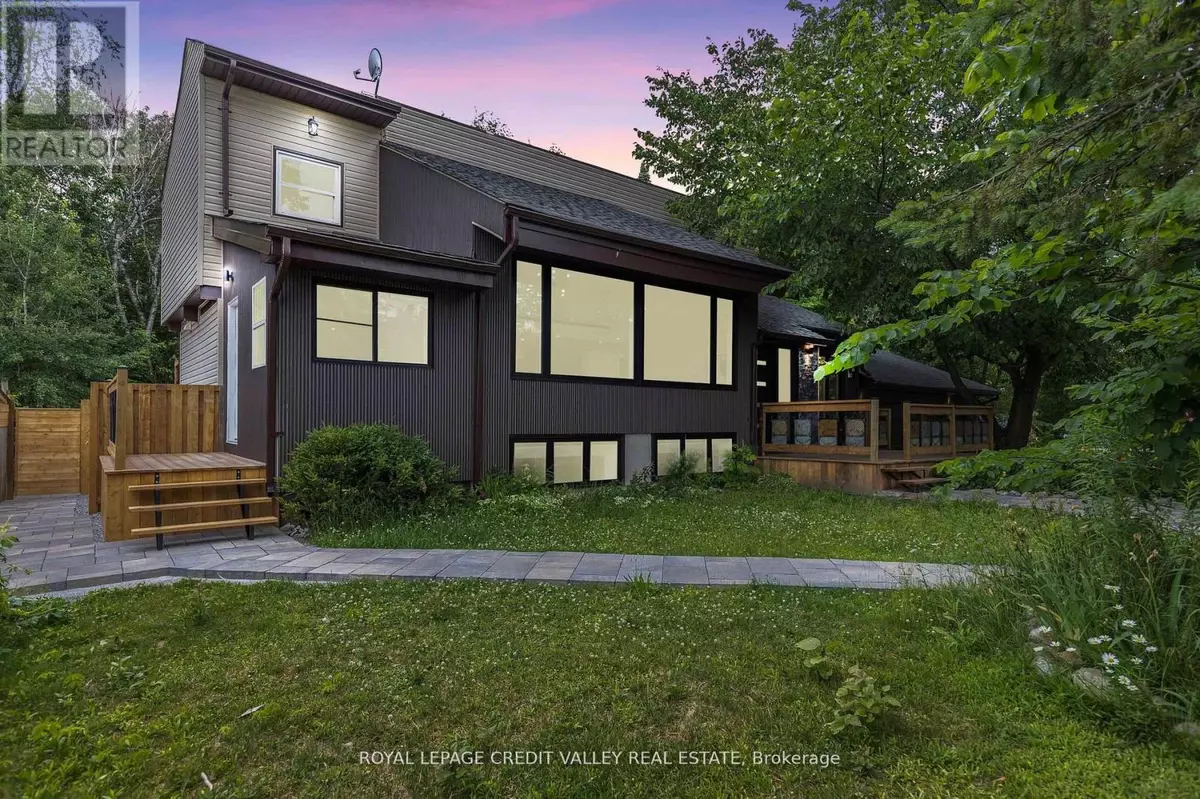3780 GEORGE JOHNSTON ROAD Springwater, ON L4M4S4
6 Beds
5 Baths
UPDATED:
Key Details
Property Type Single Family Home
Sub Type Freehold
Listing Status Active
Purchase Type For Sale
Subdivision Rural Springwater
MLS® Listing ID S11980814
Bedrooms 6
Half Baths 1
Originating Board Toronto Regional Real Estate Board
Property Sub-Type Freehold
Property Description
Location
Province ON
Rooms
Extra Room 1 Second level Measurements not available Bedroom 2
Extra Room 2 Second level Measurements not available Bedroom 3
Extra Room 3 Second level Measurements not available Bedroom 4
Extra Room 4 Main level Measurements not available Kitchen
Extra Room 5 Main level Measurements not available Living room
Extra Room 6 Main level Measurements not available Dining room
Interior
Heating Forced air
Cooling Central air conditioning
Exterior
Parking Features Yes
View Y/N No
Total Parking Spaces 8
Private Pool No
Building
Story 2
Sewer Septic System
Others
Ownership Freehold






