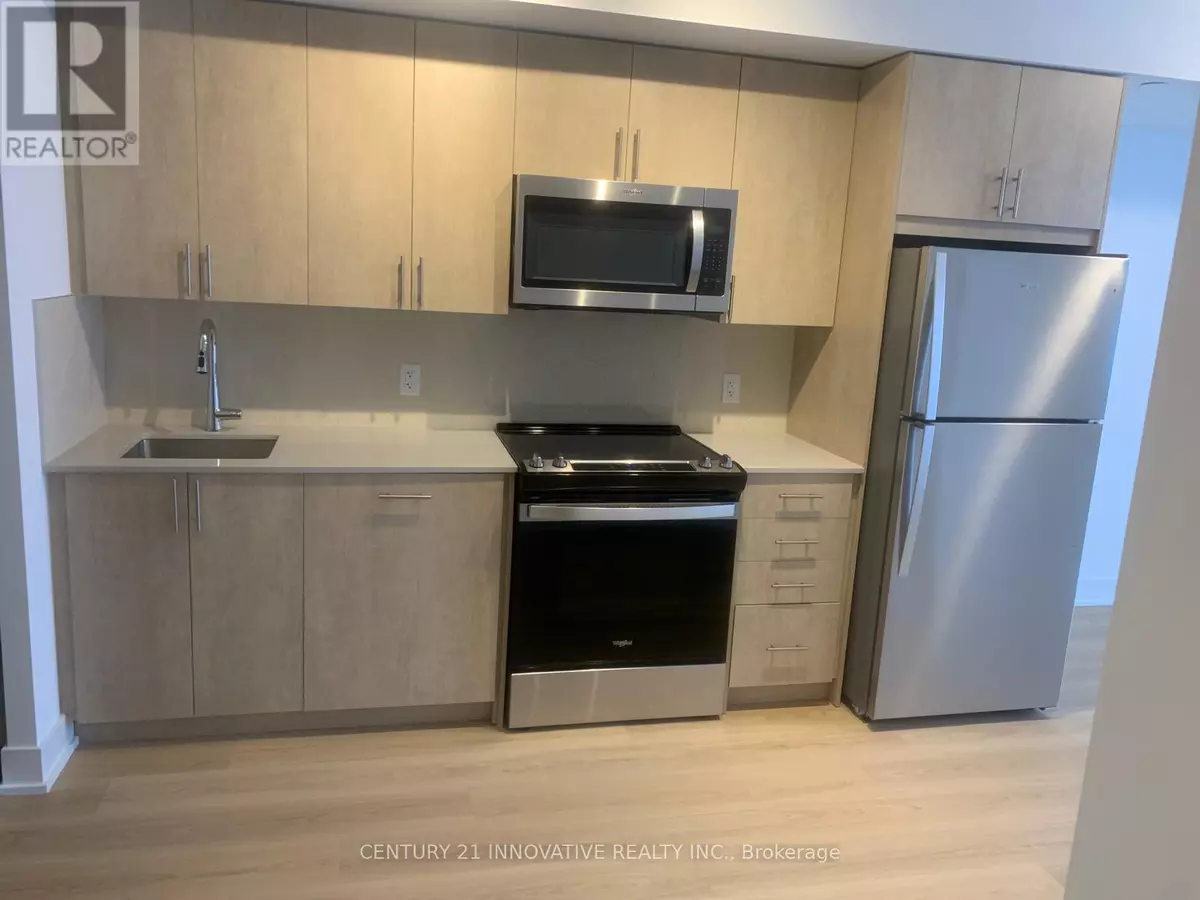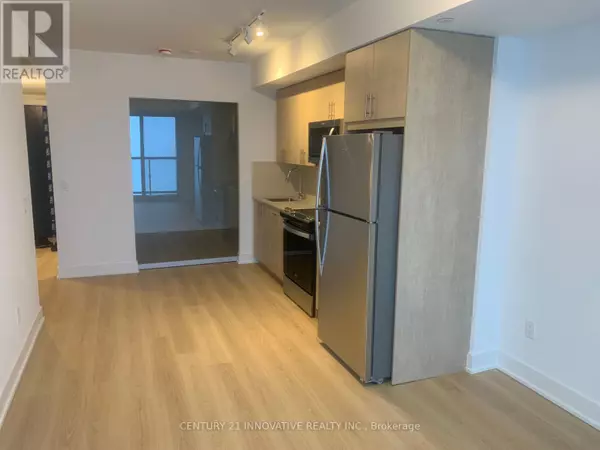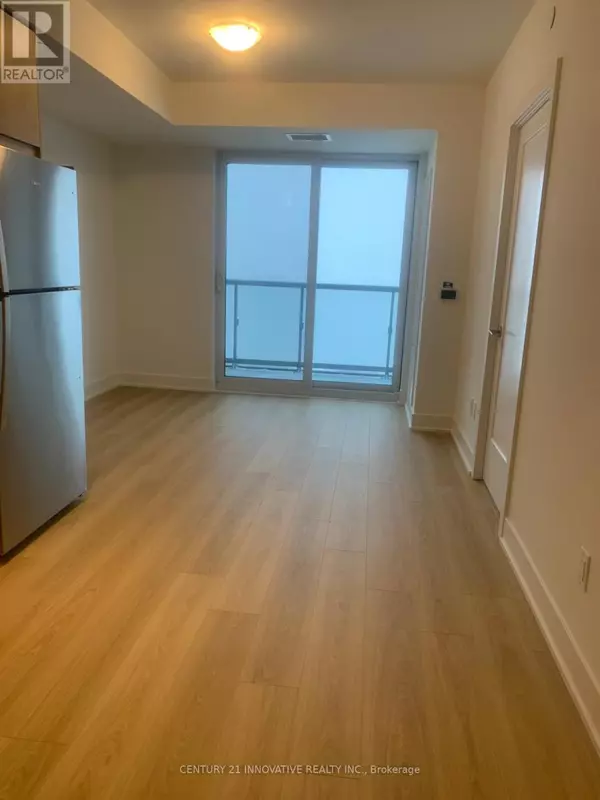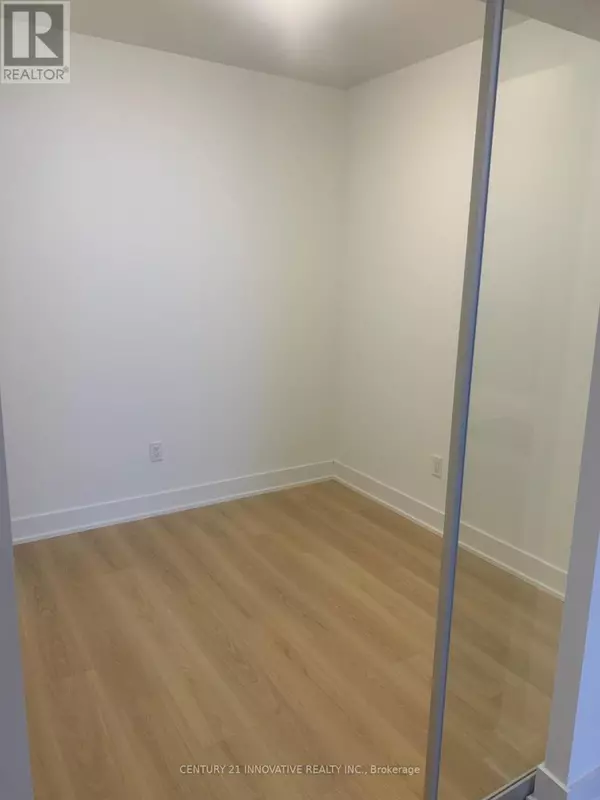REQUEST A TOUR If you would like to see this home without being there in person, select the "Virtual Tour" option and your agent will contact you to discuss available opportunities.
In-PersonVirtual Tour
$ 2,450
New
2545 Simcoe ST North #1404 Oshawa (windfields), ON L1H7K4
2 Beds
2 Baths
UPDATED:
Key Details
Property Type Single Family Home
Listing Status Active
Purchase Type For Rent
Subdivision Windfields
MLS® Listing ID E11980830
Bedrooms 2
Originating Board Toronto Regional Real Estate Board
Property Description
Welcome to Unit 1404 at 2545 Simcoe St N, Oshawa! This brand-new, never-lived-in 2-bedroom, 2- bathroom condo offers a bright and modern living space in the sought-after Tribute-built UC Tower 2. With a spacious layout and sleek finishes, this unit is designed for comfort and convenience. Enjoy the stunning natural light that fills the space and step out onto your private balcony to take in the views. This unit includes one parking space and a locker for extra storage. The building boasts top-tier amenities, including a state-of-the-art fitness center, yoga studio, stylish party room, guest suites ,and co-working flex spaces. The outdoor amenities feature a beautifully landscaped terrace with BBQ areas, an open-air meditation space, and plenty of seating areas to relax and unwind. Located in a prime area, this condo is just minutes from Highway 407, Ontario Tech University, Durham College, Costco, shopping, restaurants, and many more conveniences. (id:24570)
Location
Province ON
Rooms
Extra Room 1 Main level 3.36 m X 3.04 m Kitchen
Extra Room 2 Main level 3.66 m X 2.9 m Primary Bedroom
Extra Room 3 Main level 2.44 m X 2.44 m Bedroom 2
Extra Room 4 Main level 2.6 m X 1.52 m Bathroom
Extra Room 5 Main level 2.6 m X 1.52 m Bathroom
Interior
Heating Forced air
Cooling Central air conditioning
Exterior
Parking Features No
View Y/N No
Total Parking Spaces 1
Private Pool No
Others
Acceptable Financing Monthly
Listing Terms Monthly






