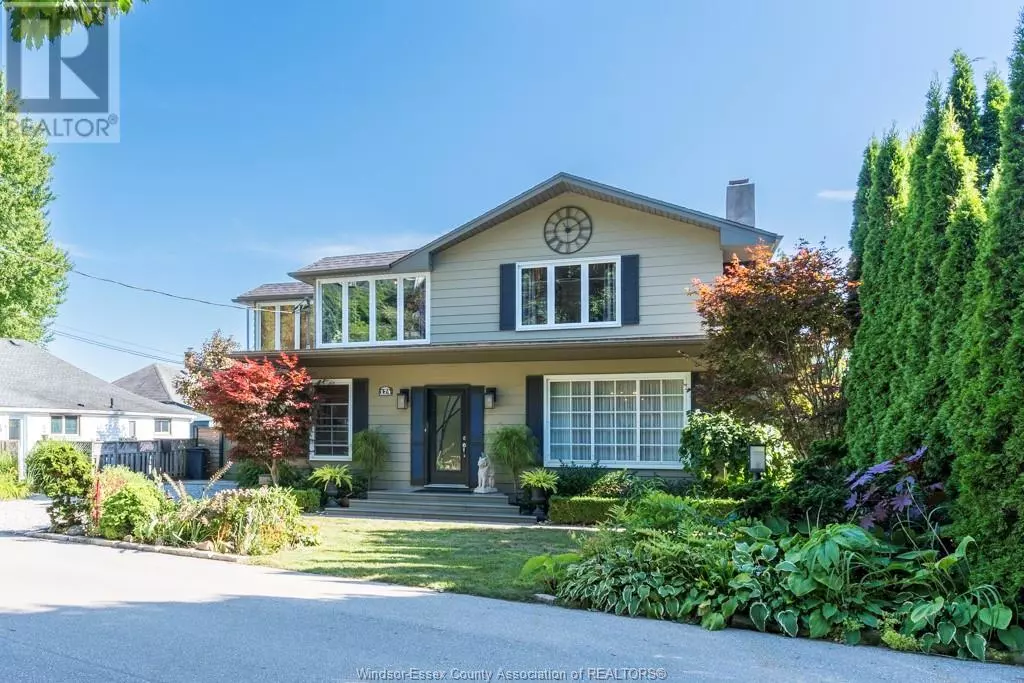174 HARRISON PLACE Port Stanley, ON N5L1A1
4 Beds
2 Baths
OPEN HOUSE
Sun Feb 23, 1:00pm - 4:00pm
UPDATED:
Key Details
Property Type Single Family Home
Sub Type Freehold
Listing Status Active
Purchase Type For Sale
MLS® Listing ID 25003295
Bedrooms 4
Originating Board Windsor-Essex County Association of REALTORS®
Property Sub-Type Freehold
Property Description
Location
Province ON
Rooms
Extra Room 1 Second level Measurements not available 4pc Bathroom
Extra Room 2 Second level Measurements not available Other
Extra Room 3 Second level Measurements not available Bedroom
Extra Room 4 Second level Measurements not available Bedroom
Extra Room 5 Second level Measurements not available Primary Bedroom
Extra Room 6 Main level Measurements not available 3pc Bathroom
Interior
Heating Forced air, Furnace,
Cooling Central air conditioning
Flooring Ceramic/Porcelain, Hardwood
Fireplaces Type Conventional
Exterior
Parking Features No
Fence Fence
View Y/N No
Private Pool No
Building
Lot Description Landscaped
Story 2
Others
Ownership Freehold






