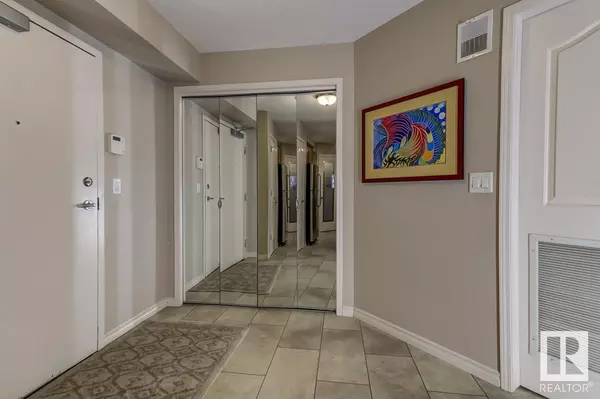#118 7510 89 ST NW Edmonton, AB T6C0X5
2 Beds
2 Baths
1,337 SqFt
UPDATED:
Key Details
Property Type Condo
Sub Type Condominium/Strata
Listing Status Active
Purchase Type For Sale
Square Footage 1,337 sqft
Price per Sqft $299
Subdivision Avonmore
MLS® Listing ID E4422262
Bedrooms 2
Condo Fees $794/mo
Originating Board REALTORS® Association of Edmonton
Year Built 2005
Lot Size 1,556 Sqft
Acres 1556.5691
Property Sub-Type Condominium/Strata
Property Description
Location
Province AB
Rooms
Extra Room 1 Main level 5.19 m X 4.42 m Living room
Extra Room 2 Main level 3.2 m X 2.5 m Dining room
Extra Room 3 Main level 4 m X 3.6 m Kitchen
Extra Room 4 Main level 4.41 m X 3.42 m Primary Bedroom
Extra Room 5 Main level 3.75 m X 3.41 m Bedroom 2
Extra Room 6 Main level 2.1 m X 1.96 m Laundry room
Interior
Heating Heat Pump
Fireplaces Type Unknown
Exterior
Parking Features Yes
Fence Fence
View Y/N Yes
View Ravine view
Private Pool No
Others
Ownership Condominium/Strata
Virtual Tour https://youtu.be/Ga9fVVV5gYg






