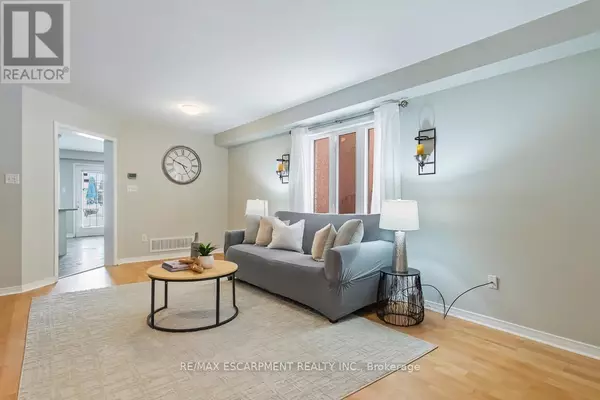51 OLDE TOWN ROAD Brampton (fletcher's Creek Village), ON L6X4T8
4 Beds
4 Baths
1,499 SqFt
UPDATED:
Key Details
Property Type Single Family Home
Sub Type Freehold
Listing Status Active
Purchase Type For Sale
Square Footage 1,499 sqft
Price per Sqft $533
Subdivision Fletcher'S Creek Village
MLS® Listing ID W11981523
Bedrooms 4
Half Baths 1
Originating Board Toronto Regional Real Estate Board
Property Sub-Type Freehold
Property Description
Location
Province ON
Rooms
Extra Room 1 Second level 5.49 m X 3.43 m Primary Bedroom
Extra Room 2 Second level 5.84 m X 4.52 m Bedroom 2
Extra Room 3 Second level 4.27 m X 2.82 m Bedroom 3
Extra Room 4 Lower level 5.61 m X 4.83 m Recreational, Games room
Extra Room 5 Lower level 3.2 m X 2.64 m Bedroom
Extra Room 6 Lower level 2.69 m X 1.5 m Utility room
Interior
Heating Forced air
Cooling Central air conditioning
Flooring Hardwood, Carpeted, Laminate
Fireplaces Number 1
Exterior
Parking Features Yes
Fence Fenced yard
Community Features Community Centre
View Y/N No
Total Parking Spaces 4
Private Pool No
Building
Story 2
Sewer Sanitary sewer
Others
Ownership Freehold
Virtual Tour https://www.youtube.com/watch?v=MaTKC0-u4xs






