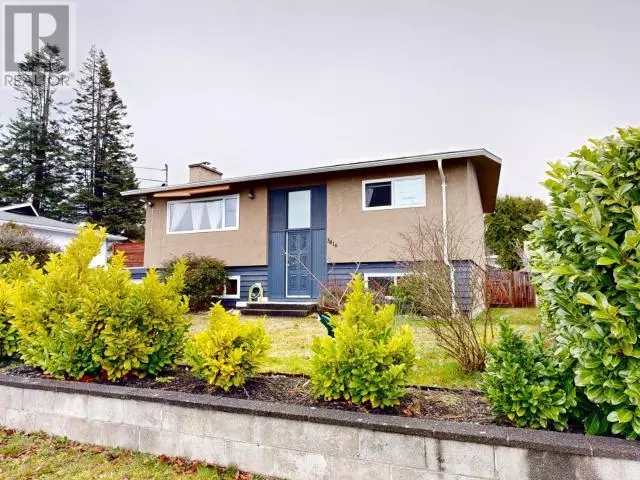3416 JOYCE AVE Powell River, BC V8A2Y2
4 Beds
2 Baths
1,800 SqFt
UPDATED:
Key Details
Property Type Single Family Home
Sub Type Freehold
Listing Status Active
Purchase Type For Sale
Square Footage 1,800 sqft
Price per Sqft $319
MLS® Listing ID 18704
Bedrooms 4
Originating Board Powell River Sunshine Coast Real Estate Board
Year Built 1969
Lot Size 8,276 Sqft
Acres 8276.0
Property Sub-Type Freehold
Property Description
Location
Province BC
Rooms
Extra Room 1 Basement Measurements not available 3pc Bathroom
Extra Room 2 Basement 11 ft , 6 in X 10 ft , 5 in Bedroom
Extra Room 3 Basement 9 ft , 6 in X 8 ft , 5 in Other
Extra Room 4 Basement 12 ft , 6 in X 15 ft , 1 in Family room
Extra Room 5 Basement 18 ft , 2 in X 9 ft , 4 in Laundry room
Extra Room 6 Main level 15 ft , 3 in X 13 ft , 4 in Living room
Interior
Heating Forced air
Cooling None
Exterior
Parking Features No
Fence Fence
Community Features Family Oriented
View Y/N No
Private Pool No
Others
Ownership Freehold
Virtual Tour https://my.matterport.com/show/?m=xh4o2s9cadj






