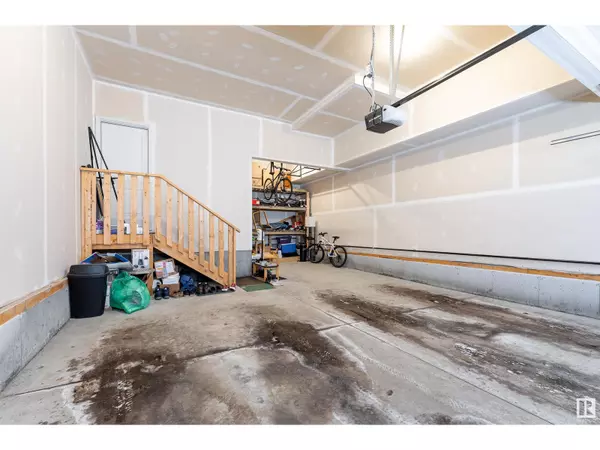6157 CARR RD NW Edmonton, AB T5E6Y3
3 Beds
3 Baths
1,927 SqFt
UPDATED:
Key Details
Property Type Single Family Home
Sub Type Freehold
Listing Status Active
Purchase Type For Sale
Square Footage 1,927 sqft
Price per Sqft $336
Subdivision Griesbach
MLS® Listing ID E4422295
Bedrooms 3
Half Baths 1
Originating Board REALTORS® Association of Edmonton
Year Built 2021
Lot Size 4,119 Sqft
Acres 4119.2407
Property Sub-Type Freehold
Property Description
Location
Province AB
Rooms
Extra Room 1 Main level 2.57 m X 4.81 m Living room
Extra Room 2 Main level 3.33 m X 2.61 m Dining room
Extra Room 3 Main level 3.33 m X 4.23 m Kitchen
Extra Room 4 Upper Level 2.79 m X 2.86 m Den
Extra Room 5 Upper Level 4.04 m X 3.62 m Primary Bedroom
Extra Room 6 Upper Level 3.6 m X 3.91 m Bedroom 2
Interior
Heating Forced air
Fireplaces Type Unknown
Exterior
Parking Features Yes
Fence Fence
View Y/N No
Total Parking Spaces 5
Private Pool No
Building
Story 2
Others
Ownership Freehold
Virtual Tour https://my.matterport.com/show/?m=3tXEDG9XTi3






