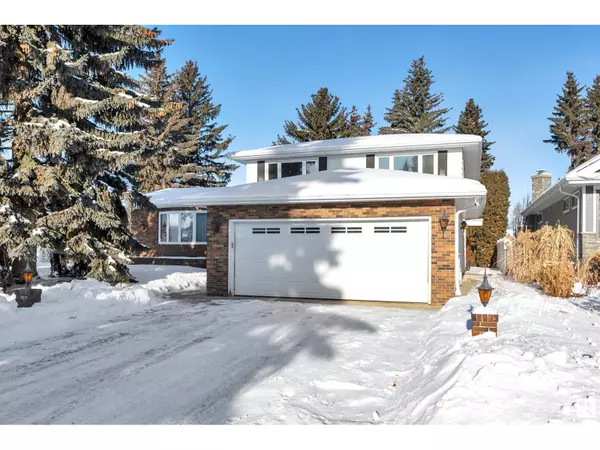103 BRANDER DR NW Edmonton, AB T6H4X5
3 Beds
4 Baths
2,678 SqFt
UPDATED:
Key Details
Property Type Single Family Home
Sub Type Freehold
Listing Status Active
Purchase Type For Sale
Square Footage 2,678 sqft
Price per Sqft $298
Subdivision Brander Gardens
MLS® Listing ID E4422320
Bedrooms 3
Half Baths 1
Originating Board REALTORS® Association of Edmonton
Year Built 1972
Lot Size 10,679 Sqft
Acres 10679.952
Property Sub-Type Freehold
Property Description
Location
Province AB
Rooms
Extra Room 1 Lower level 7.02 m X 4.96 m Recreation room
Extra Room 2 Main level 7.17 m X 4.6 m Living room
Extra Room 3 Main level 4.05 m X 3.66 m Dining room
Extra Room 4 Main level 3.7 m X 3.45 m Kitchen
Extra Room 5 Main level 4.02 m X 6.03 m Family room
Extra Room 6 Main level 4.56 m X 3.04 m Den
Interior
Heating Forced air
Fireplaces Type Corner
Exterior
Parking Features Yes
Fence Fence
View Y/N No
Private Pool No
Others
Ownership Freehold
Virtual Tour https://unbranded.youriguide.com/103_brander_dr_nw_edmonton_ab/






