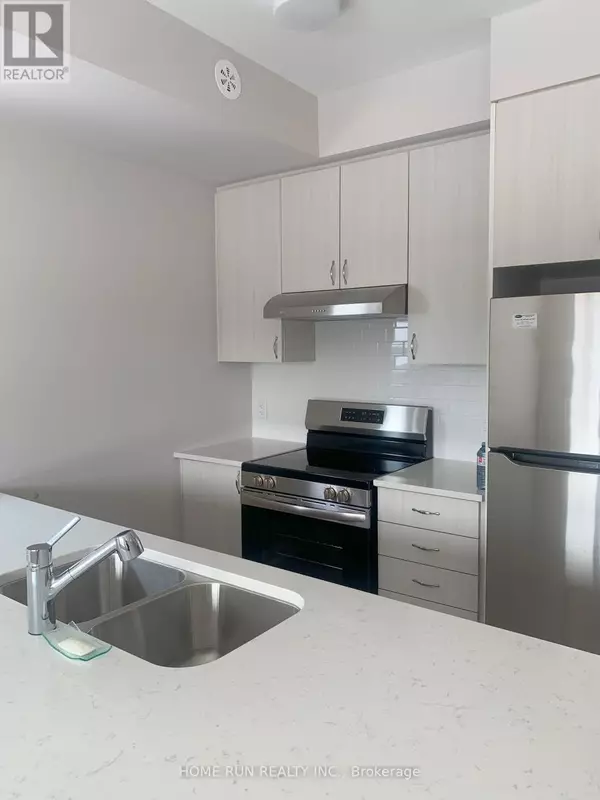502 MISHI Ottawa, ON K1K5C5
2 Beds
3 Baths
1,399 SqFt
UPDATED:
Key Details
Property Type Single Family Home
Listing Status Active
Purchase Type For Rent
Square Footage 1,399 sqft
Subdivision 3104 - Cfb Rockcliffe And Area
MLS® Listing ID X11981743
Bedrooms 2
Half Baths 1
Originating Board Ottawa Real Estate Board
Property Description
Location
Province ON
Rooms
Extra Room 1 Second level 2.74 m X 2.36 m Kitchen
Extra Room 2 Second level 2.74 m X 3.61 m Dining room
Extra Room 3 Second level 3.2 m X 5.03 m Living room
Extra Room 4 Third level 3.05 m X 4.24 m Bedroom
Extra Room 5 Third level 2.82 m X 3.53 m Bedroom 2
Extra Room 6 Third level Measurements not available Bathroom
Interior
Heating Forced air
Cooling Central air conditioning
Exterior
Parking Features No
Community Features Pets not Allowed
View Y/N No
Total Parking Spaces 1
Private Pool No
Building
Story 3
Others
Acceptable Financing Monthly
Listing Terms Monthly






