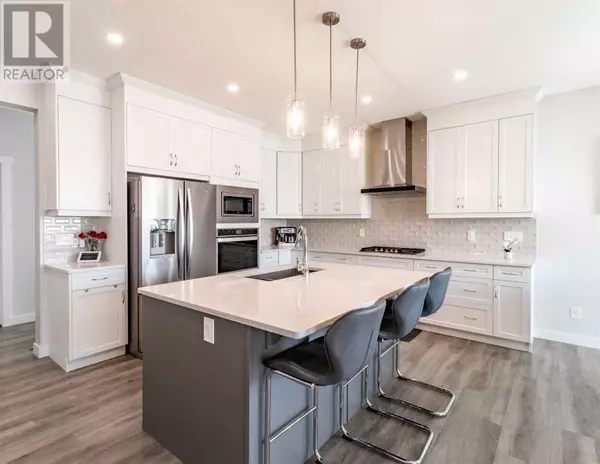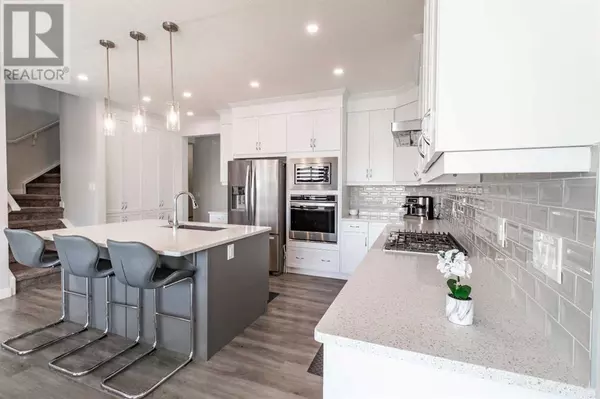51 Crestbrook Link SW Calgary, AB T3B6G9
3 Beds
3 Baths
2,119 SqFt
OPEN HOUSE
Sun Feb 23, 2:00pm - 4:00pm
UPDATED:
Key Details
Property Type Single Family Home
Sub Type Freehold
Listing Status Active
Purchase Type For Sale
Square Footage 2,119 sqft
Price per Sqft $460
Subdivision Crestmont
MLS® Listing ID A2196179
Bedrooms 3
Half Baths 1
Originating Board Calgary Real Estate Board
Year Built 2019
Lot Size 5,145 Sqft
Acres 5145.1494
Property Sub-Type Freehold
Property Description
Location
Province AB
Rooms
Extra Room 1 Second level 12.83 Ft x 15.50 Ft Primary Bedroom
Extra Room 2 Second level 9.83 Ft x 12.00 Ft Bedroom
Extra Room 3 Second level 10.50 Ft x 12.67 Ft Bedroom
Extra Room 4 Second level 12.83 Ft x 16.83 Ft Bonus Room
Extra Room 5 Second level 5.25 Ft x 8.00 Ft Laundry room
Extra Room 6 Second level 10.17 Ft x 13.50 Ft 5pc Bathroom
Interior
Heating Other, Forced air
Cooling Central air conditioning
Flooring Carpeted, Laminate, Tile
Fireplaces Number 1
Exterior
Parking Features Yes
Garage Spaces 2.0
Garage Description 2
Fence Fence
View Y/N No
Total Parking Spaces 4
Private Pool No
Building
Lot Description Landscaped
Story 2
Others
Ownership Freehold






