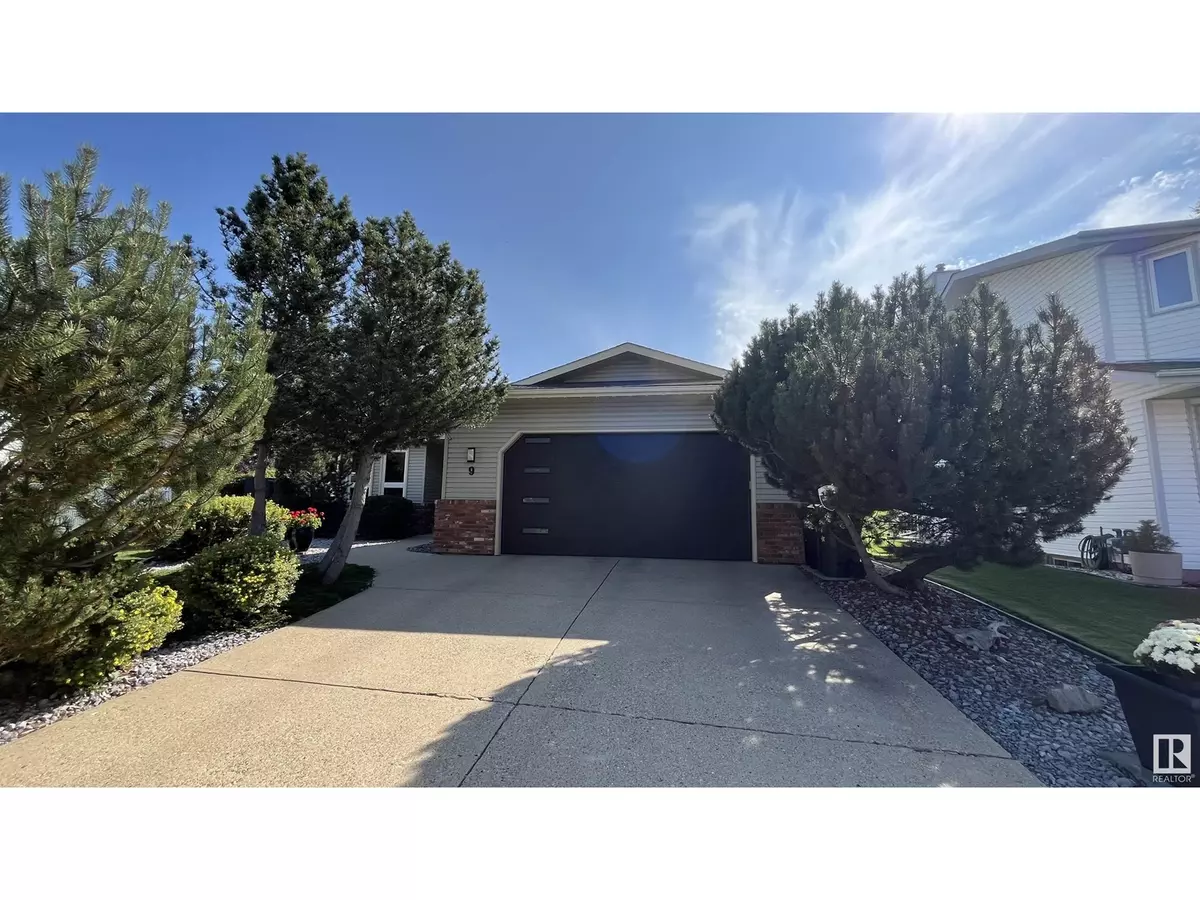9 COACHMAN PL Sherwood Park, AB T8H1C1
3 Beds
3 Baths
1,478 SqFt
UPDATED:
Key Details
Property Type Single Family Home
Sub Type Freehold
Listing Status Active
Purchase Type For Sale
Square Footage 1,478 sqft
Price per Sqft $405
Subdivision Clover Bar Ranch
MLS® Listing ID E4422382
Style Bungalow
Bedrooms 3
Originating Board REALTORS® Association of Edmonton
Year Built 1988
Property Sub-Type Freehold
Property Description
Location
Province AB
Rooms
Extra Room 1 Basement 6.02 m X 5.3 m Family room
Extra Room 2 Main level 6.23 m X 4.33 m Living room
Extra Room 3 Main level 4.05 m X 2.39 m Dining room
Extra Room 4 Main level 4.25 m X 4 m Kitchen
Extra Room 5 Main level 4.86 m X 3.79 m Primary Bedroom
Extra Room 6 Main level 4.3 m X 2.63 m Bedroom 2
Interior
Heating Forced air
Fireplaces Type Unknown
Exterior
Parking Features Yes
Fence Fence
View Y/N No
Total Parking Spaces 4
Private Pool No
Building
Story 1
Architectural Style Bungalow
Others
Ownership Freehold
Virtual Tour https://youtu.be/sRfC05zHBxg






