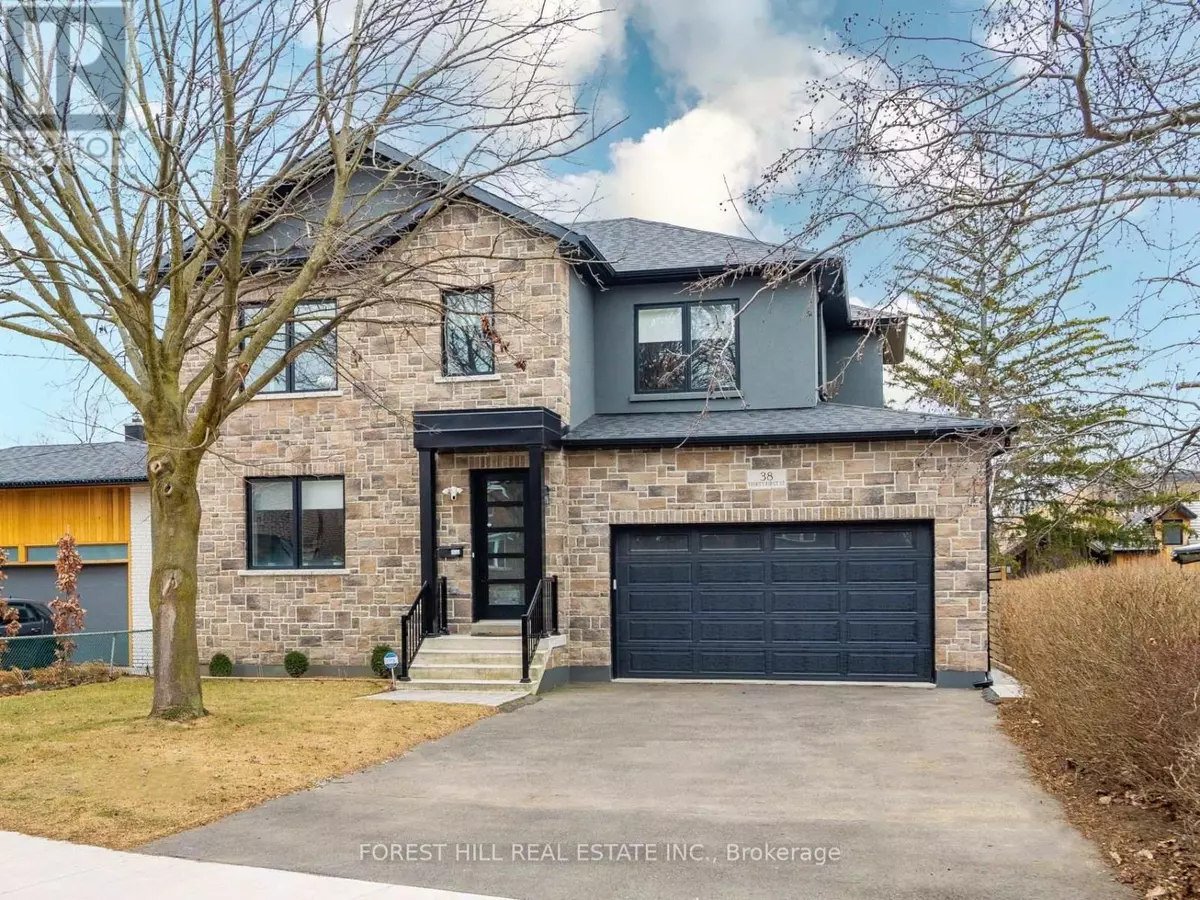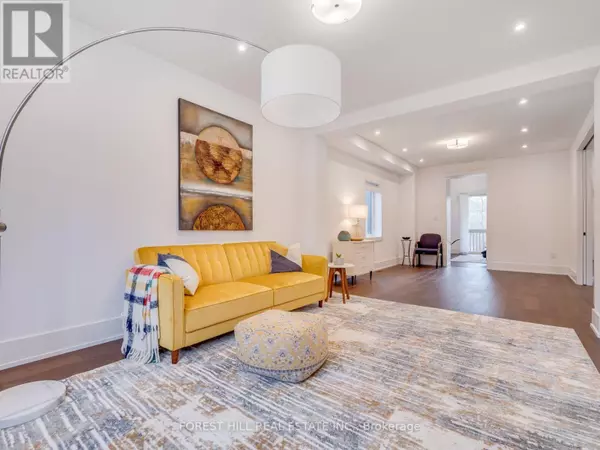38 THIRTY-FIRST STREET Toronto (long Branch), ON M8W3E9
5 Beds
6 Baths
UPDATED:
Key Details
Property Type Single Family Home
Sub Type Freehold
Listing Status Active
Purchase Type For Rent
Subdivision Long Branch
MLS® Listing ID W11982998
Bedrooms 5
Half Baths 1
Originating Board Toronto Regional Real Estate Board
Property Sub-Type Freehold
Property Description
Location
Province ON
Rooms
Extra Room 1 Second level 4.39 m X 3.78 m Primary Bedroom
Extra Room 2 Second level 3.66 m X 3.66 m Bedroom 2
Extra Room 3 Second level 3.84 m X 3.66 m Bedroom 3
Extra Room 4 Second level 3.54 m X 3.41 m Bedroom 4
Extra Room 5 Basement 9.66 m X 3.69 m Recreational, Games room
Extra Room 6 Basement 3.35 m X 2.47 m Other
Interior
Heating Forced air
Cooling Central air conditioning
Flooring Vinyl, Hardwood, Porcelain Tile
Fireplaces Number 2
Exterior
Parking Features Yes
View Y/N No
Total Parking Spaces 6
Private Pool No
Building
Story 2
Sewer Sanitary sewer
Others
Ownership Freehold
Acceptable Financing Monthly
Listing Terms Monthly
Virtual Tour https://media.relavix.com/38-31st-street-etobicoke/?unbranded=true






