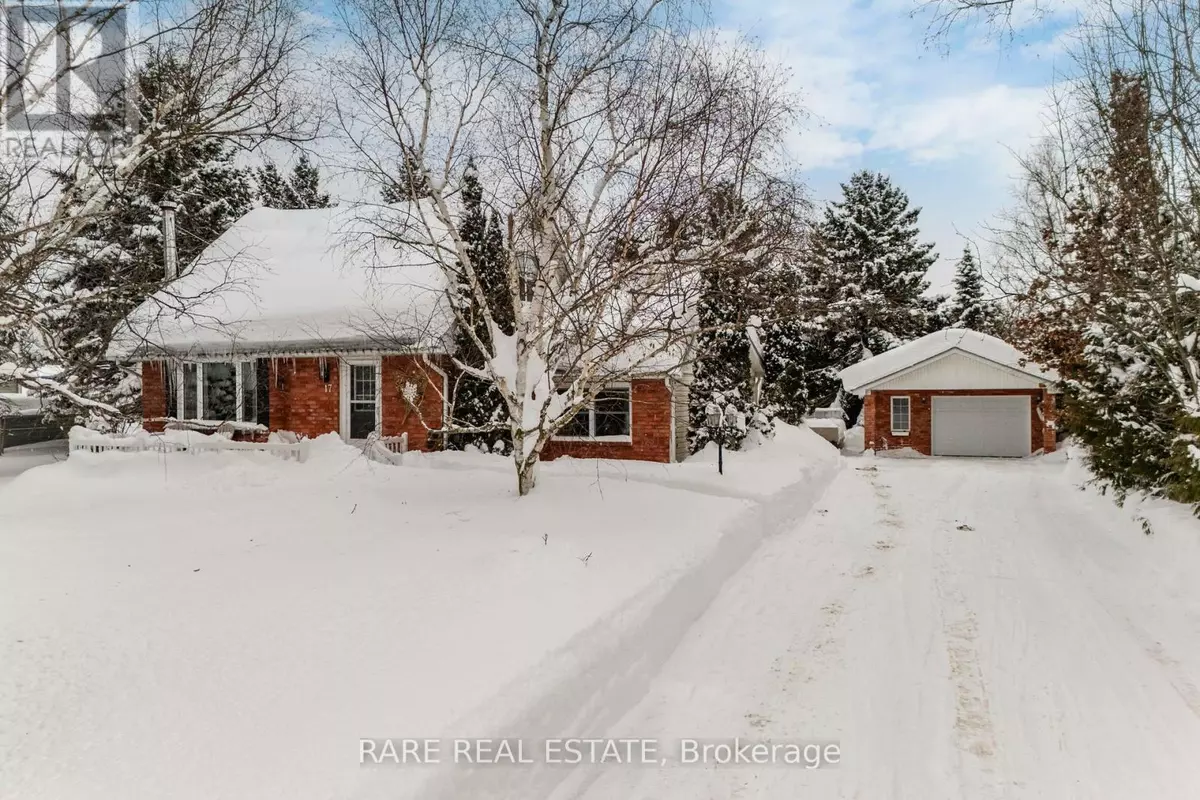17 EVAN AVENUE Adjala-tosorontio (glencairn), ON L0M1K0
3 Beds
1 Bath
1,099 SqFt
UPDATED:
Key Details
Property Type Single Family Home
Sub Type Freehold
Listing Status Active
Purchase Type For Sale
Square Footage 1,099 sqft
Price per Sqft $636
Subdivision Glencairn
MLS® Listing ID N11982554
Bedrooms 3
Originating Board Toronto Regional Real Estate Board
Property Sub-Type Freehold
Property Description
Location
Province ON
Rooms
Extra Room 1 Second level 3.34 m X 3.02 m Bedroom
Extra Room 2 Second level 3.73 m X 2.84 m Bedroom
Extra Room 3 Basement 3.45 m X 2.43 m Utility room
Extra Room 4 Basement 7.09 m X 3.38 m Recreational, Games room
Extra Room 5 Basement 3.41 m X 2.66 m Other
Extra Room 6 Main level 7.21 m X 3.66 m Living room
Interior
Heating Forced air
Cooling Central air conditioning
Fireplaces Number 2
Fireplaces Type Woodstove
Exterior
Parking Features Yes
View Y/N No
Total Parking Spaces 5
Private Pool No
Building
Lot Description Landscaped
Story 1.5
Sewer Septic System
Others
Ownership Freehold
Virtual Tour https://youtu.be/cGBQLnt0sCA






