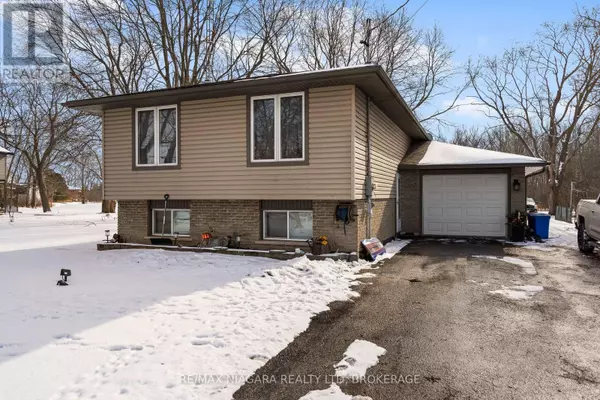3849 3 HIGHWAY W Port Colborne (874 - Sherkston), ON L0S1R0
3 Beds
1 Bath
UPDATED:
Key Details
Property Type Single Family Home
Sub Type Freehold
Listing Status Active
Purchase Type For Sale
Subdivision 874 - Sherkston
MLS® Listing ID X11982908
Style Raised bungalow
Bedrooms 3
Originating Board Niagara Association of REALTORS®
Property Sub-Type Freehold
Property Description
Location
Province ON
Rooms
Extra Room 1 Lower level 2.78 m X 2.02 m Other
Extra Room 2 Lower level 6.34 m X 4.69 m Family room
Extra Room 3 Lower level 5.35 m X 3.46 m Living room
Extra Room 4 Lower level 3.01 m X 2.78 m Kitchen
Extra Room 5 Lower level 3.11 m X 2.78 m Laundry room
Extra Room 6 Main level 5.22 m X 3.29 m Living room
Interior
Heating Forced air
Cooling Central air conditioning
Exterior
Parking Features Yes
Community Features School Bus
View Y/N No
Total Parking Spaces 7
Private Pool No
Building
Story 1
Sewer Septic System
Architectural Style Raised bungalow
Others
Ownership Freehold
Virtual Tour https://my.matterport.com/show/?m=tD1AvSd6jnY&brand=0&mls=1&






