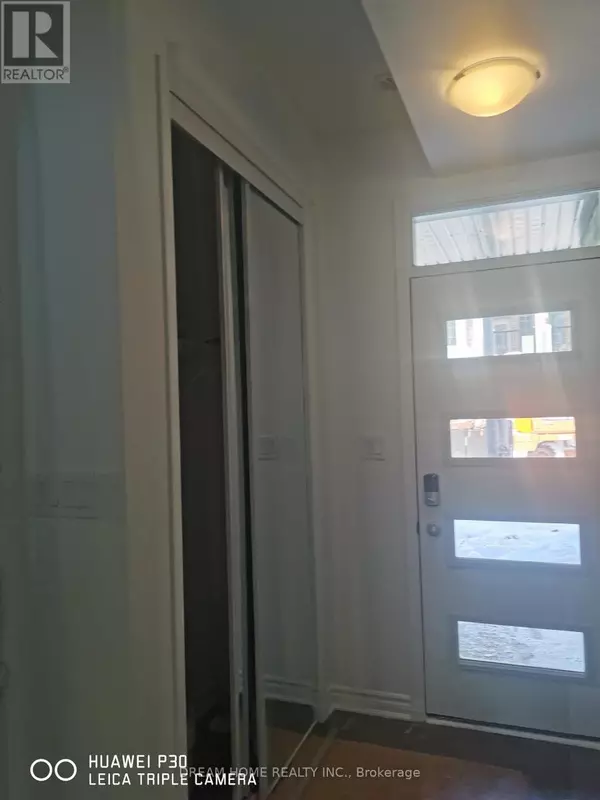40 PEAREN LANE Barrie, ON L9J0Z7
4 Beds
4 Baths
1,999 SqFt
UPDATED:
Key Details
Property Type Townhouse
Sub Type Townhouse
Listing Status Active
Purchase Type For Rent
Square Footage 1,999 sqft
Subdivision Rural Barrie Southwest
MLS® Listing ID S11982059
Bedrooms 4
Half Baths 1
Originating Board Toronto Regional Real Estate Board
Property Sub-Type Townhouse
Property Description
Location
Province ON
Rooms
Extra Room 1 Third level 3.05 m X 2.73 m Bedroom 4
Extra Room 2 Third level 2.55 m X 1.21 m Bathroom
Extra Room 3 Third level 4.2 m X 3.47 m Primary Bedroom
Extra Room 4 Third level 3.05 m X 2.73 m Bedroom 3
Extra Room 5 Main level 4.45 m X 3.54 m Great room
Extra Room 6 Main level 4.27 m X 2.16 m Kitchen
Interior
Heating Forced air
Cooling Central air conditioning, Air exchanger, Ventilation system
Flooring Vinyl
Exterior
Parking Features Yes
View Y/N No
Total Parking Spaces 2
Private Pool No
Building
Story 3
Sewer Sanitary sewer
Others
Ownership Freehold
Acceptable Financing Monthly
Listing Terms Monthly






