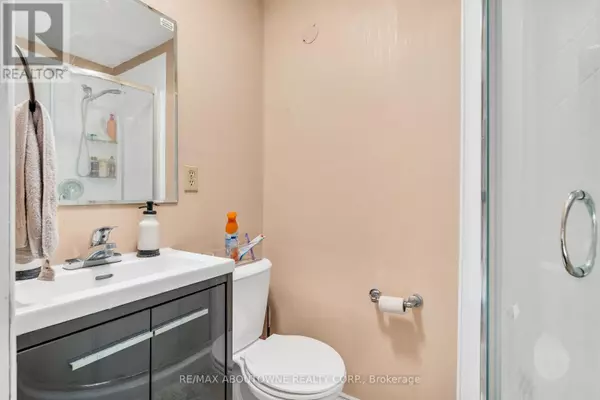514 KORTRIGHT ROAD W Guelph (hanlon Creek), ON N1G3Z1
7 Beds
3 Baths
1,499 SqFt
UPDATED:
Key Details
Property Type Single Family Home
Sub Type Freehold
Listing Status Active
Purchase Type For Sale
Square Footage 1,499 sqft
Price per Sqft $666
Subdivision Hanlon Creek
MLS® Listing ID X11982279
Bedrooms 7
Originating Board Toronto Regional Real Estate Board
Property Sub-Type Freehold
Property Description
Location
Province ON
Rooms
Extra Room 1 Second level 2.88 m X 3.05 m Bedroom
Extra Room 2 Second level 2.89 m X 4.3 m Bedroom
Extra Room 3 Second level 4.64 m X 4.52 m Primary Bedroom
Extra Room 4 Basement 3.44 m X 4.38 m Kitchen
Extra Room 5 Basement 4.2 m X 3.4 m Living room
Extra Room 6 Basement 3.07 m X 3.32 m Bedroom
Interior
Heating Baseboard heaters
Exterior
Parking Features Yes
View Y/N No
Total Parking Spaces 7
Private Pool No
Building
Story 2
Sewer Sanitary sewer
Others
Ownership Freehold
Virtual Tour https://unbranded.youriguide.com/514_kortright_rd_w_guelph_on/






