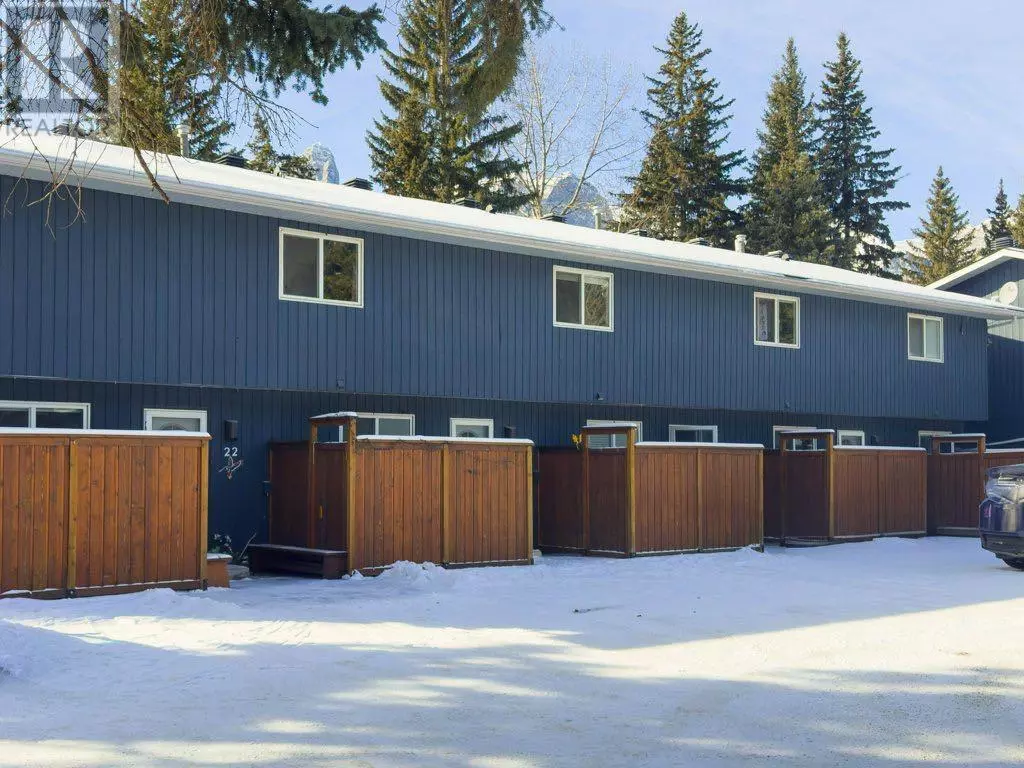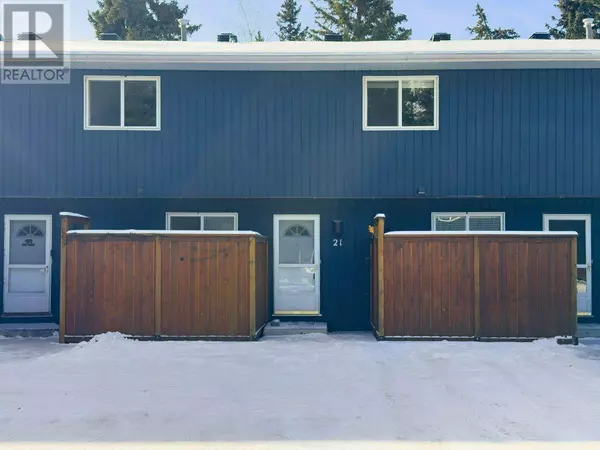21, 1530 7 Avenue Canmore, AB T1W1R1
3 Beds
2 Baths
1,113 SqFt
UPDATED:
Key Details
Property Type Townhouse
Sub Type Townhouse
Listing Status Active
Purchase Type For Sale
Square Footage 1,113 sqft
Price per Sqft $718
Subdivision South Canmore
MLS® Listing ID A2196241
Bedrooms 3
Condo Fees $415/mo
Originating Board Calgary Real Estate Board
Year Built 1983
Property Sub-Type Townhouse
Property Description
Location
Province AB
Rooms
Extra Room 1 Second level 9.92 Ft x 13.83 Ft Primary Bedroom
Extra Room 2 Second level 8.00 Ft x 9.92 Ft Bedroom
Extra Room 3 Second level 13.25 Ft x 10.50 Ft Bedroom
Extra Room 4 Second level Measurements not available 4pc Bathroom
Extra Room 5 Main level 11.83 Ft x 13.83 Ft Living room
Extra Room 6 Main level 13.83 Ft x 15.42 Ft Other
Interior
Heating Central heating
Cooling None
Flooring Laminate
Exterior
Parking Features No
Fence Fence
Community Features Pets Allowed
View Y/N No
Total Parking Spaces 1
Private Pool No
Building
Story 2
Others
Ownership Condominium/Strata
Virtual Tour https://youriguide.com/21_1530_7_ave_canmore_ab/






