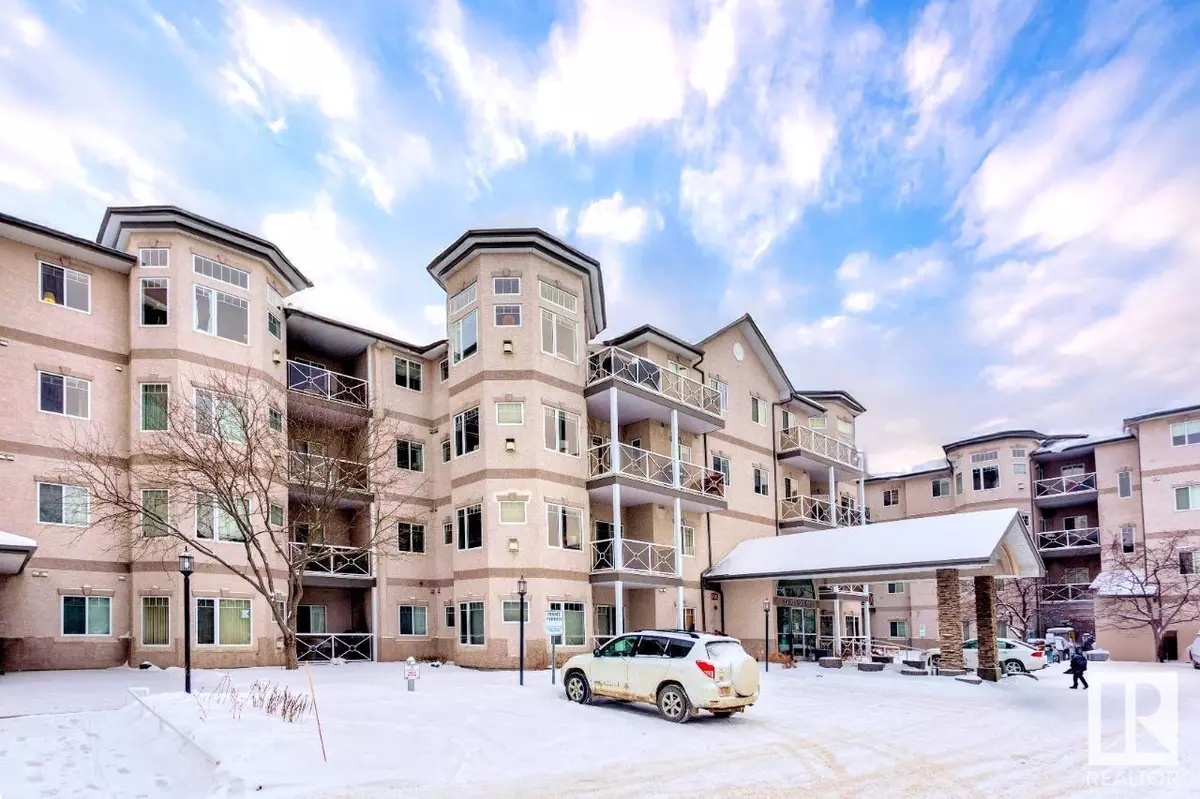#119 2420 108 ST NW Edmonton, AB T6J7J3
2 Beds
1 Bath
867 SqFt
UPDATED:
Key Details
Property Type Condo
Sub Type Condominium/Strata
Listing Status Active
Purchase Type For Sale
Square Footage 867 sqft
Price per Sqft $252
Subdivision Ermineskin
MLS® Listing ID E4422408
Bedrooms 2
Condo Fees $458/mo
Originating Board REALTORS® Association of Edmonton
Year Built 2002
Property Sub-Type Condominium/Strata
Property Description
Location
Province AB
Rooms
Extra Room 1 Main level 4.1 m X 3.81 m Living room
Extra Room 2 Main level 5.8 m X 2.06 m Dining room
Extra Room 3 Main level 4.69 m X 3.07 m Kitchen
Extra Room 4 Main level 3.16 m X 3.51 m Primary Bedroom
Extra Room 5 Main level 3.25 m X 3.3 m Bedroom 2
Interior
Heating In Floor Heating
Cooling Central air conditioning
Fireplaces Type Insert
Exterior
Parking Features No
View Y/N No
Total Parking Spaces 1
Private Pool No
Others
Ownership Condominium/Strata






