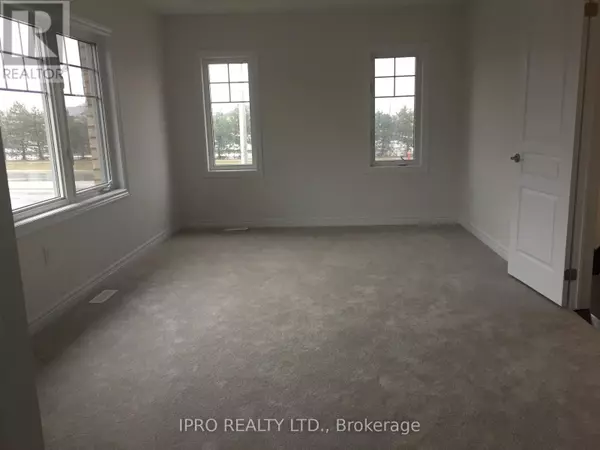REQUEST A TOUR If you would like to see this home without being there in person, select the "Virtual Tour" option and your agent will contact you to discuss available opportunities.
In-PersonVirtual Tour
$ 3,600
New
60 Bandera DR #Upper Brampton (credit Valley), ON L6Y5Z2
4 Beds
3 Baths
1,999 SqFt
UPDATED:
Key Details
Property Type Single Family Home
Sub Type Freehold
Listing Status Active
Purchase Type For Rent
Square Footage 1,999 sqft
Subdivision Credit Valley
MLS® Listing ID W11982461
Bedrooms 4
Half Baths 1
Originating Board Toronto Regional Real Estate Board
Property Sub-Type Freehold
Property Description
Nestled in the prestigious Credit Valley neighbourhood, this impressive four bedroom detached home is the epitome of luxurious family living - providing ample space for a growing family. A corner unit bathed in natural light, this residence offers a perfect blend of elegance and modern convenience. Enjoy the convenience of residing in a highly sought-after neighbourhood. Within close proximity, discover a plethora of schools, a library, recreation centres, grocery stores, banks and a variety of restaurants to cater to every palate. Commuting is a breeze with public transit right at your doorstep, connecting you seamlessly to the broader cityscape. This well maintained property offers ample space for multiple cars (four car parking). (id:24570)
Location
Province ON
Rooms
Extra Room 1 Main level 5.57 m X 3.65 m Living room
Extra Room 2 Main level 4.26 m X 6.25 m Kitchen
Extra Room 3 Main level 5.15 m X 3.98 m Family room
Interior
Heating Forced air
Cooling Central air conditioning
Exterior
Parking Features Yes
Fence Fenced yard
Community Features Community Centre
View Y/N No
Total Parking Spaces 4
Private Pool No
Building
Story 2
Sewer Sanitary sewer
Others
Ownership Freehold
Acceptable Financing Monthly
Listing Terms Monthly






