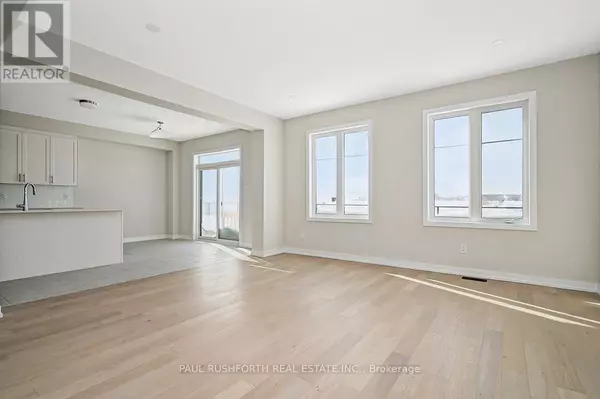533 OLDENBURG AVENUE Ottawa, ON K0A2Z0
3 Beds
3 Baths
2,499 SqFt
UPDATED:
Key Details
Property Type Single Family Home
Sub Type Freehold
Listing Status Active
Purchase Type For Rent
Square Footage 2,499 sqft
Subdivision 8209 - Goulbourn Twp From Franktown Rd/South To Rideau
MLS® Listing ID X11982429
Bedrooms 3
Half Baths 1
Originating Board Ottawa Real Estate Board
Property Sub-Type Freehold
Property Description
Location
Province ON
Rooms
Extra Room 1 Second level 2.536 m X 1.51 m Bathroom
Extra Room 2 Second level 4.334 m X 3.694 m Loft
Extra Room 3 Second level 4.859 m X 3.973 m Primary Bedroom
Extra Room 4 Second level 2.645 m X 1.503 m Bathroom
Extra Room 5 Second level 3.055 m X 3.044 m Bedroom 2
Extra Room 6 Second level 3.351 m X 3.046 m Bedroom 3
Interior
Heating Forced air
Cooling Central air conditioning, Air exchanger
Exterior
Parking Features Yes
View Y/N No
Total Parking Spaces 4
Private Pool No
Building
Story 2
Sewer Sanitary sewer
Others
Ownership Freehold
Acceptable Financing Monthly
Listing Terms Monthly
Virtual Tour https://533oldenberg.com/






