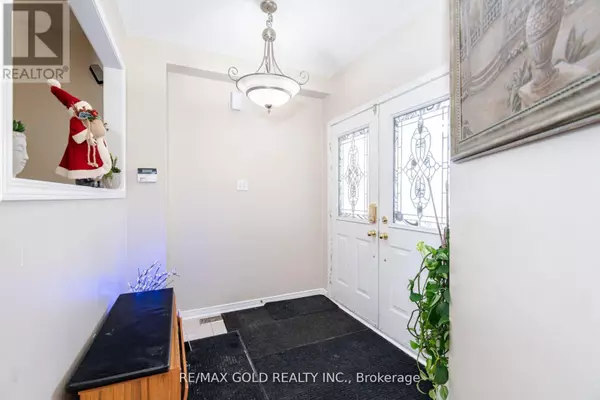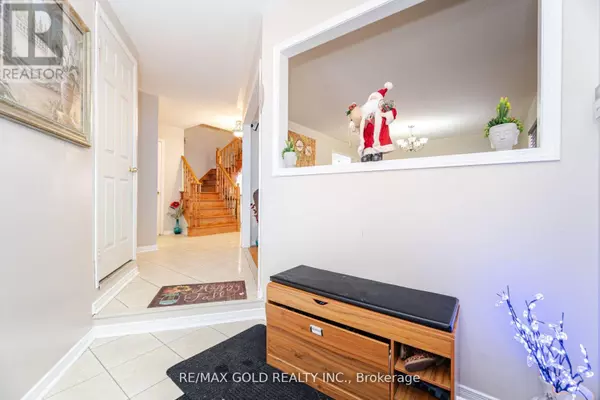28 BINDER TWINE TRAIL N Brampton (fletcher's Creek Village), ON L6Y0X3
6 Beds
4 Baths
UPDATED:
Key Details
Property Type Single Family Home
Sub Type Freehold
Listing Status Active
Purchase Type For Sale
Subdivision Fletcher'S Creek Village
MLS® Listing ID W11982278
Bedrooms 6
Half Baths 1
Originating Board Toronto Regional Real Estate Board
Property Sub-Type Freehold
Property Description
Location
Province ON
Rooms
Extra Room 1 Second level 4.88 m X 4.6 m Primary Bedroom
Extra Room 2 Second level 3.54 m X 3.05 m Bedroom 2
Extra Room 3 Second level 3.54 m X 3.54 m Bedroom 3
Extra Room 4 Second level 3.84 m X 3.17 m Bedroom 4
Extra Room 5 Basement Measurements not available Bedroom
Extra Room 6 Basement Measurements not available Bedroom
Interior
Heating Forced air
Cooling Central air conditioning
Flooring Hardwood, Ceramic, Laminate
Exterior
Parking Features Yes
View Y/N No
Total Parking Spaces 5
Private Pool No
Building
Story 2
Sewer Sanitary sewer
Others
Ownership Freehold
Virtual Tour https://unbranded.mediatours.ca/property/28-binder-twine-trail-brampton/






