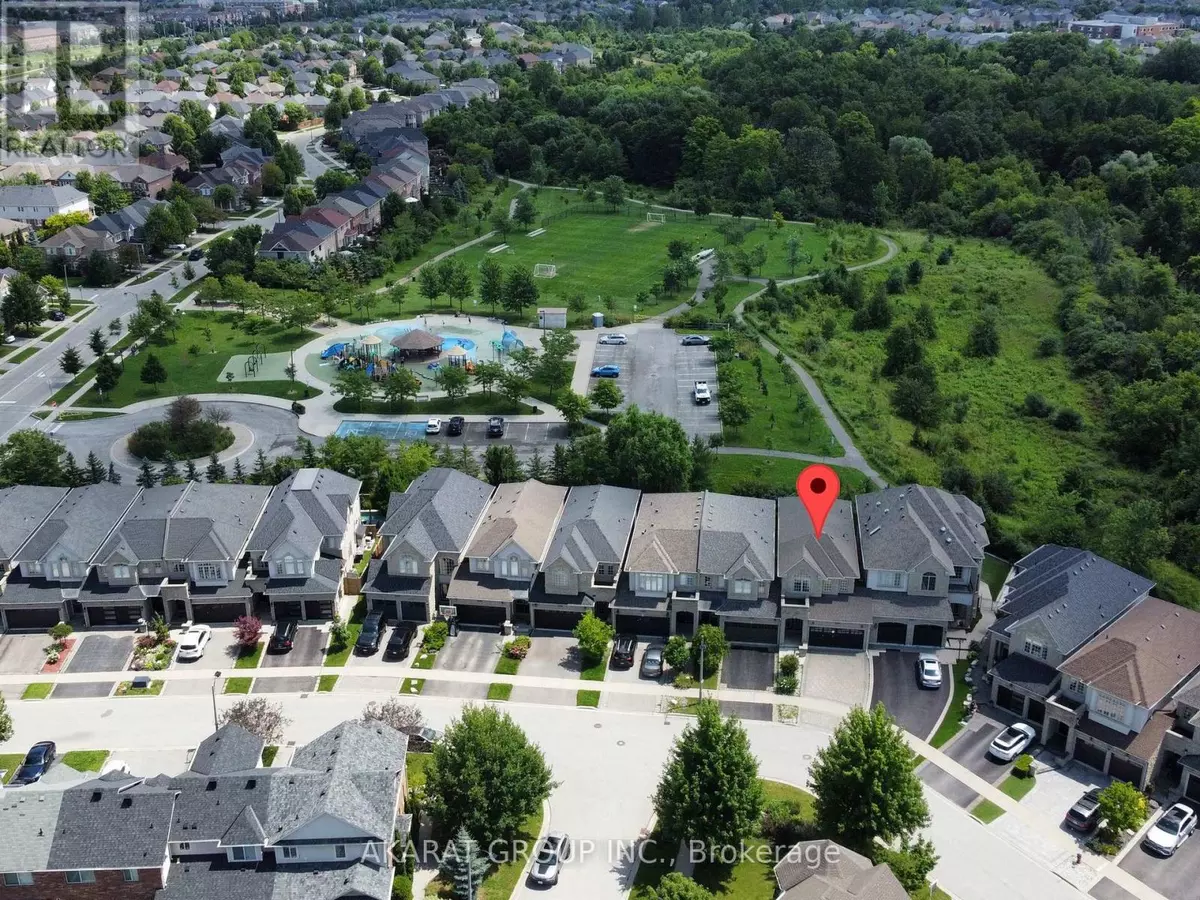3104 CARDROSS COURT Oakville (palermo West), ON L6M0A1
3 Beds
4 Baths
1,999 SqFt
UPDATED:
Key Details
Property Type Single Family Home
Listing Status Active
Purchase Type For Sale
Square Footage 1,999 sqft
Price per Sqft $820
Subdivision Palermo West
MLS® Listing ID W11981847
Bedrooms 3
Half Baths 1
Originating Board Toronto Regional Real Estate Board
Property Description
Location
Province ON
Rooms
Extra Room 1 Second level 5.9 m X 3.8 m Primary Bedroom
Extra Room 2 Second level 3.05 m X 3.36 m Bedroom 2
Extra Room 3 Second level 2.75 m X 3.82 m Bedroom 3
Extra Room 4 Lower level 5.9 m X 6.54 m Recreational, Games room
Extra Room 5 Ground level 2.74 m X 3.05 m Kitchen
Extra Room 6 Ground level 3.15 m X 3.05 m Eating area
Interior
Heating Forced air
Cooling Central air conditioning
Flooring Hardwood, Laminate
Fireplaces Number 1
Exterior
Parking Features Yes
View Y/N Yes
View View
Total Parking Spaces 4
Private Pool No
Building
Lot Description Landscaped
Story 2
Sewer Sanitary sewer






