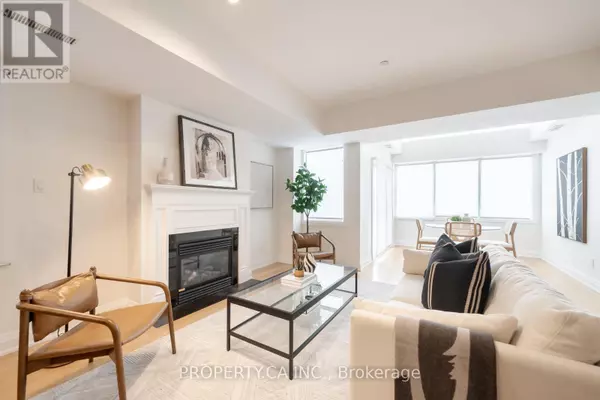473 Dupont ST #1 Toronto (annex), ON M6G1Y6
2 Beds
3 Baths
1,399 SqFt
UPDATED:
Key Details
Property Type Condo
Sub Type Condominium/Strata
Listing Status Active
Purchase Type For Sale
Square Footage 1,399 sqft
Price per Sqft $714
Subdivision Annex
MLS® Listing ID C11982115
Bedrooms 2
Half Baths 1
Condo Fees $980/mo
Originating Board Toronto Regional Real Estate Board
Property Sub-Type Condominium/Strata
Property Description
Location
Province ON
Rooms
Extra Room 1 Second level 4.09 m X 4.67 m Bedroom
Extra Room 2 Second level 4.67 m X 3.15 m Bedroom 2
Extra Room 3 Main level 3.45 m X 2.64 m Kitchen
Extra Room 4 Main level 5.02 m X 4.65 m Dining room
Extra Room 5 Main level 3.12 m X 1.49 m Laundry room
Extra Room 6 Main level 3.16 m X 3.04 m Living room
Interior
Heating Forced air
Cooling Central air conditioning
Exterior
Parking Features Yes
Community Features Pet Restrictions
View Y/N No
Total Parking Spaces 1
Private Pool No
Building
Story 2
Others
Ownership Condominium/Strata
Virtual Tour https://my.matterport.com/show/?m=pY7tSmNU5nf&mls=1






