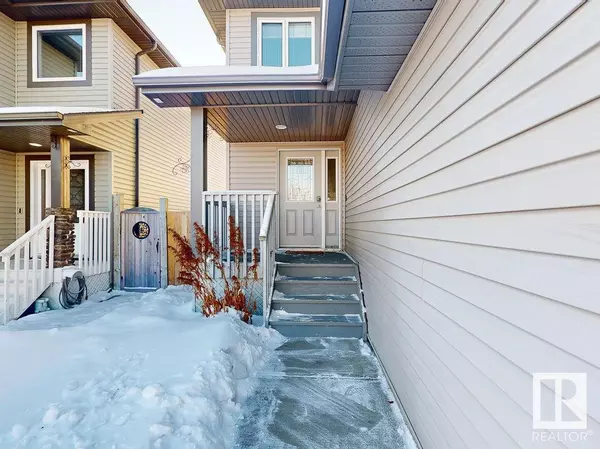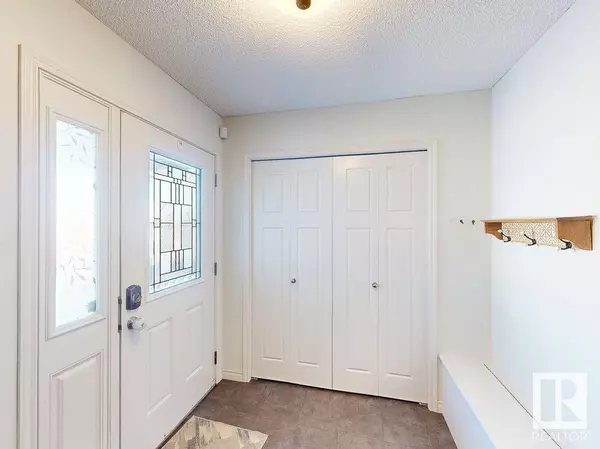49 SILVERSTONE DR Stony Plain, AB T7Z0E8
3 Beds
3 Baths
1,867 SqFt
UPDATED:
Key Details
Property Type Single Family Home
Sub Type Freehold
Listing Status Active
Purchase Type For Sale
Square Footage 1,867 sqft
Price per Sqft $246
Subdivision Silverstone
MLS® Listing ID E4422489
Bedrooms 3
Half Baths 1
Originating Board REALTORS® Association of Edmonton
Year Built 2014
Lot Size 4,306 Sqft
Acres 4306.9634
Property Sub-Type Freehold
Property Description
Location
Province AB
Rooms
Extra Room 1 Main level 3.97 m X 5.34 m Living room
Extra Room 2 Main level 3.69 m X 3.01 m Dining room
Extra Room 3 Main level 3.74 m X 3.99 m Kitchen
Extra Room 4 Upper Level 3.51 m X 4.28 m Primary Bedroom
Extra Room 5 Upper Level 2.87 m X 3.52 m Bedroom 2
Extra Room 6 Upper Level 3.33 m X 3 m Bedroom 3
Interior
Heating Forced air
Cooling Central air conditioning
Exterior
Parking Features Yes
Fence Fence
View Y/N No
Private Pool No
Building
Story 2
Others
Ownership Freehold
Virtual Tour https://my.matterport.com/show/?m=qZa36nKcptr&brand=0&mls=1&






