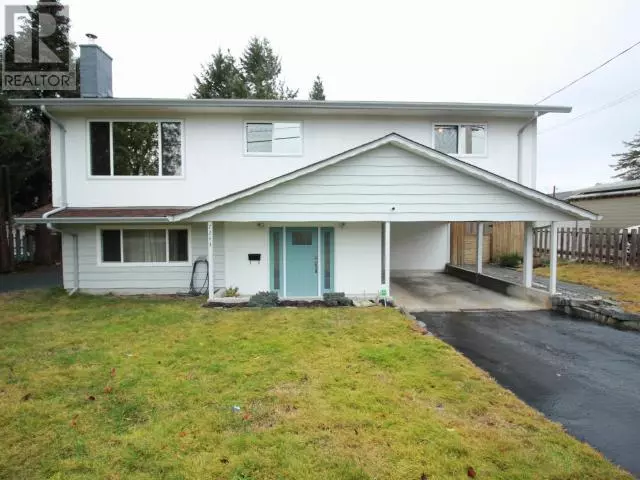7243 HUNTINGDON STREET Powell River, BC
4 Beds
3 Baths
2,155 SqFt
UPDATED:
Key Details
Property Type Single Family Home
Sub Type Freehold
Listing Status Active
Purchase Type For Sale
Square Footage 2,155 sqft
Price per Sqft $329
MLS® Listing ID 18709
Bedrooms 4
Originating Board Powell River Sunshine Coast Real Estate Board
Year Built 1979
Lot Size 10,018 Sqft
Acres 10018.0
Property Sub-Type Freehold
Property Description
Location
Province BC
Rooms
Extra Room 1 Basement 13 ft X 9 ft , 6 in Foyer
Extra Room 2 Basement 12 ft , 6 in X 16 ft , 4 in Living room
Extra Room 3 Basement Measurements not available 3pc Bathroom
Extra Room 4 Basement 9 ft X 9 ft , 6 in Bedroom
Extra Room 5 Basement 5 ft X 8 ft Laundry room
Extra Room 6 Main level 14 ft , 6 in X 13 ft Living room
Interior
Heating Forced air, Forced air
Cooling None
Fireplaces Type Conventional
Exterior
Parking Features Yes
Fence Fence
Community Features Family Oriented
View Y/N No
Total Parking Spaces 1
Private Pool No
Building
Lot Description Garden Area
Others
Ownership Freehold






