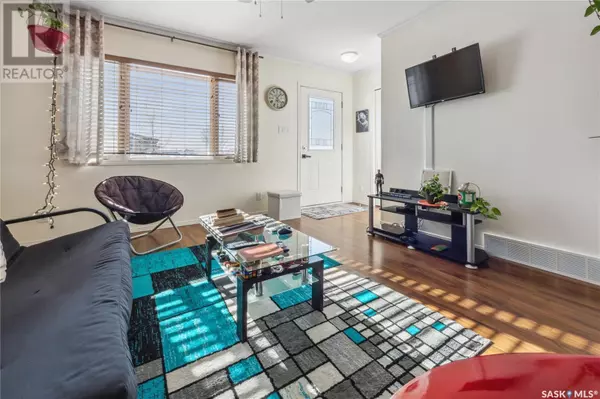305 115 Dalgleish LINK Saskatoon, SK S7W0N5
2 Beds
1 Bath
760 SqFt
UPDATED:
Key Details
Property Type Townhouse
Sub Type Townhouse
Listing Status Active
Purchase Type For Sale
Square Footage 760 sqft
Price per Sqft $263
Subdivision Evergreen
MLS® Listing ID SK996382
Style Bungalow
Bedrooms 2
Condo Fees $252/mo
Originating Board Saskatchewan REALTORS® Association
Year Built 2013
Property Sub-Type Townhouse
Property Description
Location
Province SK
Rooms
Extra Room 1 Main level x x x Foyer
Extra Room 2 Main level 12'05 x 11'11 Living room
Extra Room 3 Main level 9'08 x 11'11 Kitchen
Extra Room 4 Main level 15'01 x 8'04 Bedroom
Extra Room 5 Main level 10'04 x 8'04 Bedroom
Extra Room 6 Main level x x x 4pc Bathroom
Interior
Heating Forced air,
Exterior
Parking Features No
Fence Partially fenced
Community Features Pets Allowed With Restrictions
View Y/N No
Private Pool No
Building
Lot Description Lawn
Story 1
Architectural Style Bungalow
Others
Ownership Condominium/Strata






