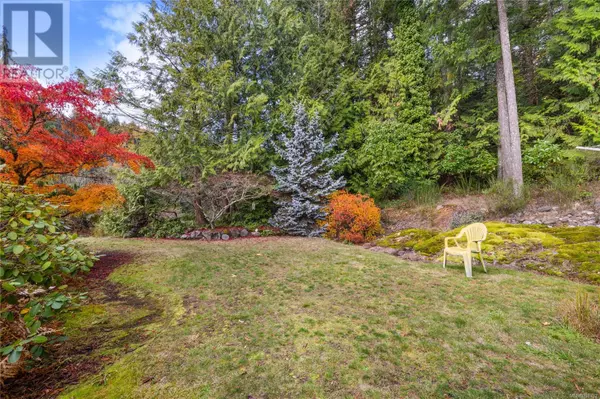1122 Morrell CIR #55 Nanaimo, BC V9R6K6
3 Beds
2 Baths
1,730 SqFt
UPDATED:
Key Details
Property Type Single Family Home
Sub Type Leasehold
Listing Status Active
Purchase Type For Sale
Square Footage 1,730 sqft
Price per Sqft $265
Subdivision South Nanaimo
MLS® Listing ID 988792
Bedrooms 3
Condo Fees $610/mo
Originating Board Vancouver Island Real Estate Board
Year Built 1993
Property Sub-Type Leasehold
Property Description
Location
Province BC
Zoning Residential
Rooms
Extra Room 1 Main level 4-Piece Ensuite
Extra Room 2 Main level 3-Piece Bathroom
Extra Room 3 Main level 10 ft X 7 ft Laundry room
Extra Room 4 Main level 12 ft X 8 ft Kitchen
Extra Room 5 Main level 12 ft X 13 ft Dining room
Extra Room 6 Main level 26 ft X 13 ft Living room
Interior
Heating Forced air,
Cooling None
Exterior
Parking Features No
Community Features Pets Allowed, Age Restrictions
View Y/N No
Total Parking Spaces 2
Private Pool No
Others
Ownership Leasehold
Acceptable Financing Monthly
Listing Terms Monthly






