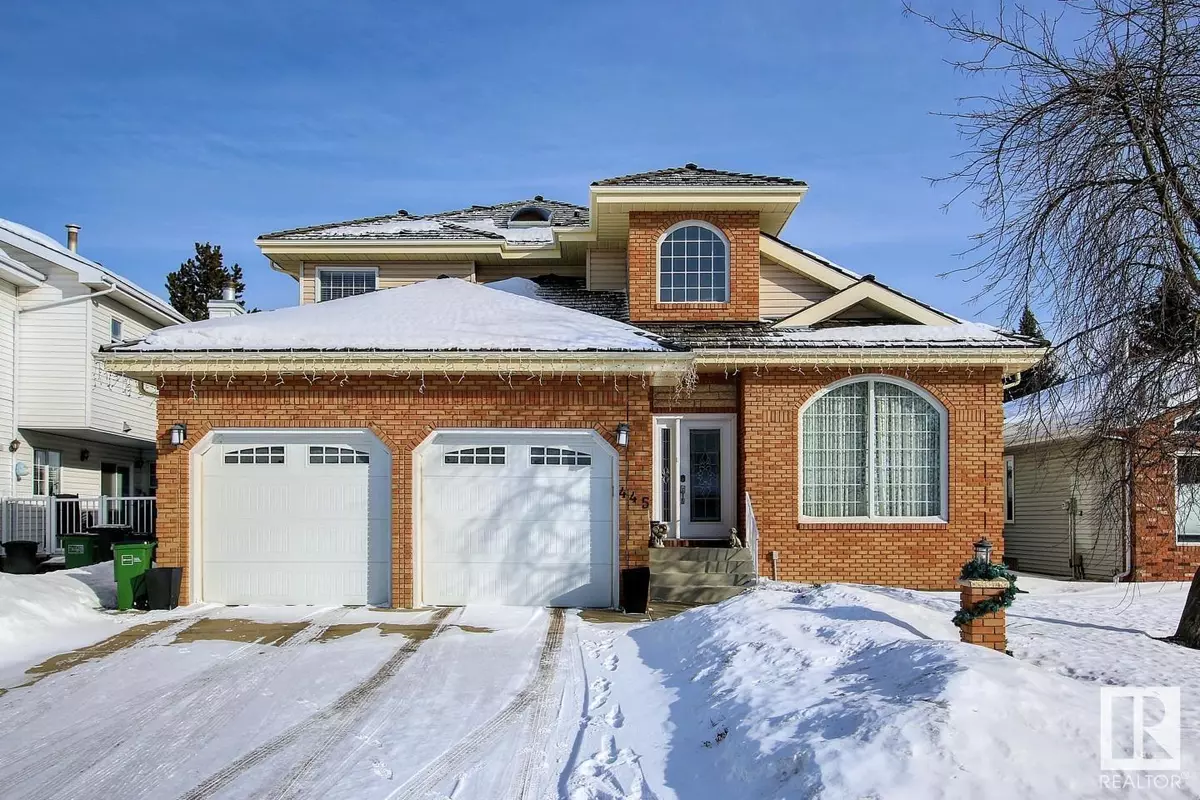445 WHISTON WY NW Edmonton, AB T6M2C9
6 Beds
5 Baths
2,921 SqFt
UPDATED:
Key Details
Property Type Single Family Home
Sub Type Freehold
Listing Status Active
Purchase Type For Sale
Square Footage 2,921 sqft
Price per Sqft $307
Subdivision Oleskiw
MLS® Listing ID E4422521
Bedrooms 6
Half Baths 1
Originating Board REALTORS® Association of Edmonton
Year Built 1988
Lot Size 6,561 Sqft
Acres 6561.7876
Property Sub-Type Freehold
Property Description
Location
Province AB
Rooms
Extra Room 1 Lower level 3.48 × 4.22 Bedroom 5
Extra Room 2 Lower level 6.29 × 6.68 Recreation room
Extra Room 3 Lower level 3.26 × 5.93 Recreation room
Extra Room 4 Main level 3.64 × 5.29 Living room
Extra Room 5 Main level 4.18 × 4.36 Dining room
Extra Room 6 Main level 3.60 × 3.04 Kitchen
Interior
Heating Forced air
Fireplaces Type Unknown
Exterior
Parking Features Yes
Fence Fence
View Y/N No
Total Parking Spaces 5
Private Pool No
Building
Story 2
Others
Ownership Freehold






