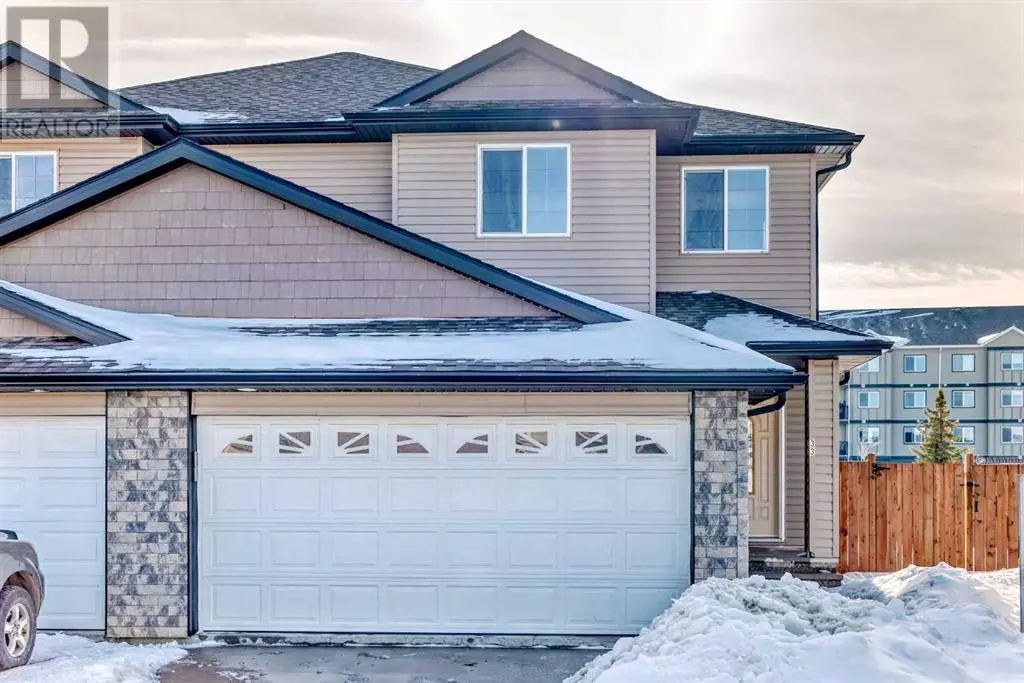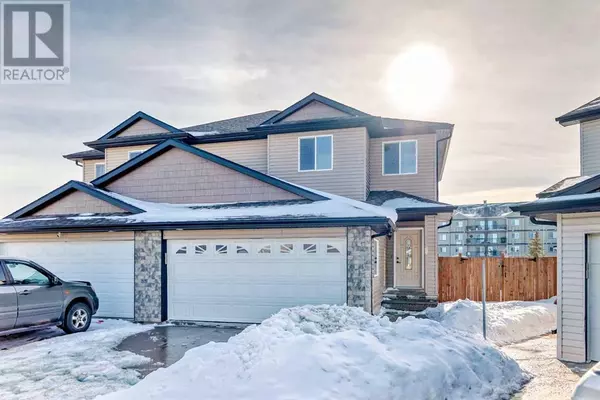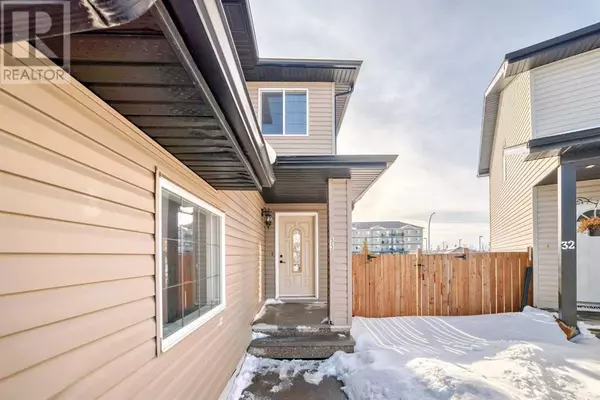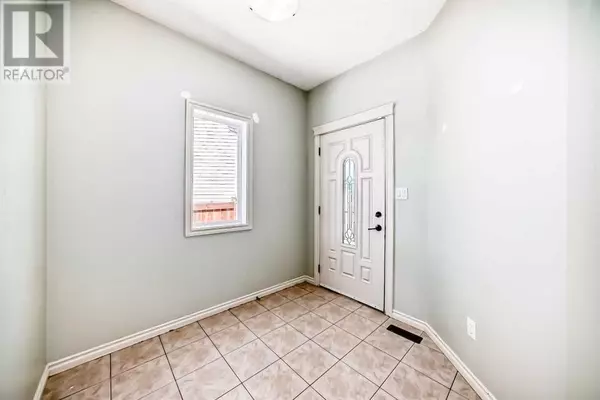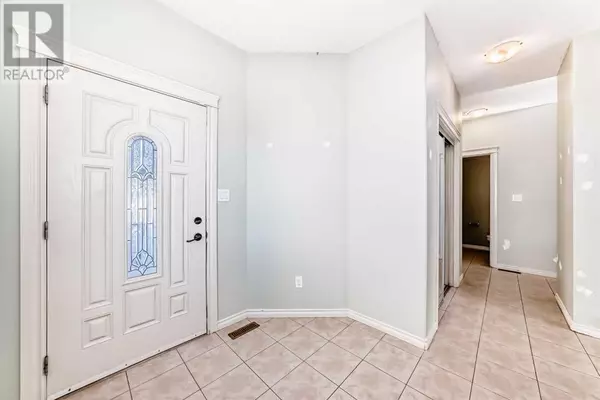33, 6802 50 Avenue Camrose, AB T4V5C7
2 Beds
3 Baths
1,383 SqFt
UPDATED:
Key Details
Property Type Single Family Home
Sub Type Bare Land Condo
Listing Status Active
Purchase Type For Sale
Square Footage 1,383 sqft
Price per Sqft $195
Subdivision Cascades
MLS® Listing ID A2195149
Bedrooms 2
Half Baths 1
Condo Fees $139/mo
Originating Board Central Alberta REALTORS® Association
Year Built 2008
Lot Size 3,272 Sqft
Acres 3272.2288
Property Sub-Type Bare Land Condo
Property Description
Location
Province AB
Rooms
Extra Room 1 Second level 14.00 Ft x 12.50 Ft Primary Bedroom
Extra Room 2 Second level Measurements not available 4pc Bathroom
Extra Room 3 Second level 13.25 Ft x 13.00 Ft Bedroom
Extra Room 4 Second level Measurements not available 4pc Bathroom
Extra Room 5 Second level 8.17 Ft x 7.08 Ft Bonus Room
Extra Room 6 Main level 12.33 Ft x 8.83 Ft Living room
Interior
Heating Other, Forced air
Cooling None
Flooring Carpeted, Hardwood, Tile
Fireplaces Number 1
Exterior
Parking Features Yes
Garage Spaces 2.0
Garage Description 2
Fence Fence
Community Features Pets Allowed With Restrictions
View Y/N No
Total Parking Spaces 3
Private Pool No
Building
Lot Description Landscaped, Lawn
Story 2
Others
Ownership Bare Land Condo

