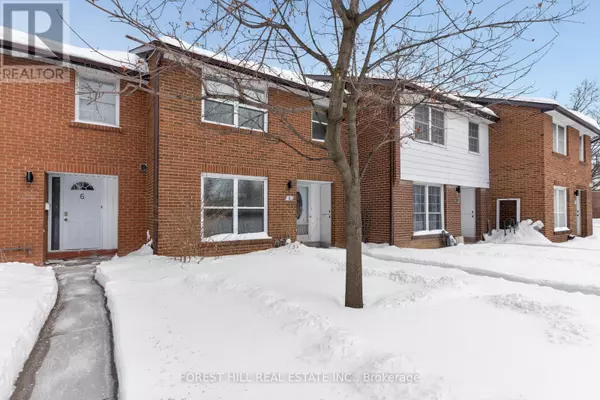8 Balmoral DR #34 Brampton (avondale), ON L6T1V1
3 Beds
2 Baths
1,199 SqFt
OPEN HOUSE
Sun Feb 23, 2:00pm - 4:00pm
UPDATED:
Key Details
Property Type Townhouse
Sub Type Townhouse
Listing Status Active
Purchase Type For Sale
Square Footage 1,199 sqft
Price per Sqft $457
Subdivision Avondale
MLS® Listing ID W11983853
Bedrooms 3
Half Baths 1
Condo Fees $480/mo
Originating Board Toronto Regional Real Estate Board
Property Sub-Type Townhouse
Property Description
Location
Province ON
Rooms
Extra Room 1 Second level 4.87 m X 3.36 m Primary Bedroom
Extra Room 2 Second level 4.34 m X 2.83 m Bedroom 2
Extra Room 3 Second level 3.36 m X 2.88 m Bedroom 3
Extra Room 4 Lower level 8.6 m X 3.34 m Media
Extra Room 5 Lower level 3.05 m X 2.75 m Laundry room
Extra Room 6 Main level 1.7 m X 1.27 m Foyer
Interior
Heating Forced air
Cooling Central air conditioning
Flooring Ceramic, Hardwood, Laminate
Exterior
Parking Features No
Community Features Pet Restrictions
View Y/N No
Total Parking Spaces 1
Private Pool No
Building
Story 2
Others
Ownership Condominium/Strata






