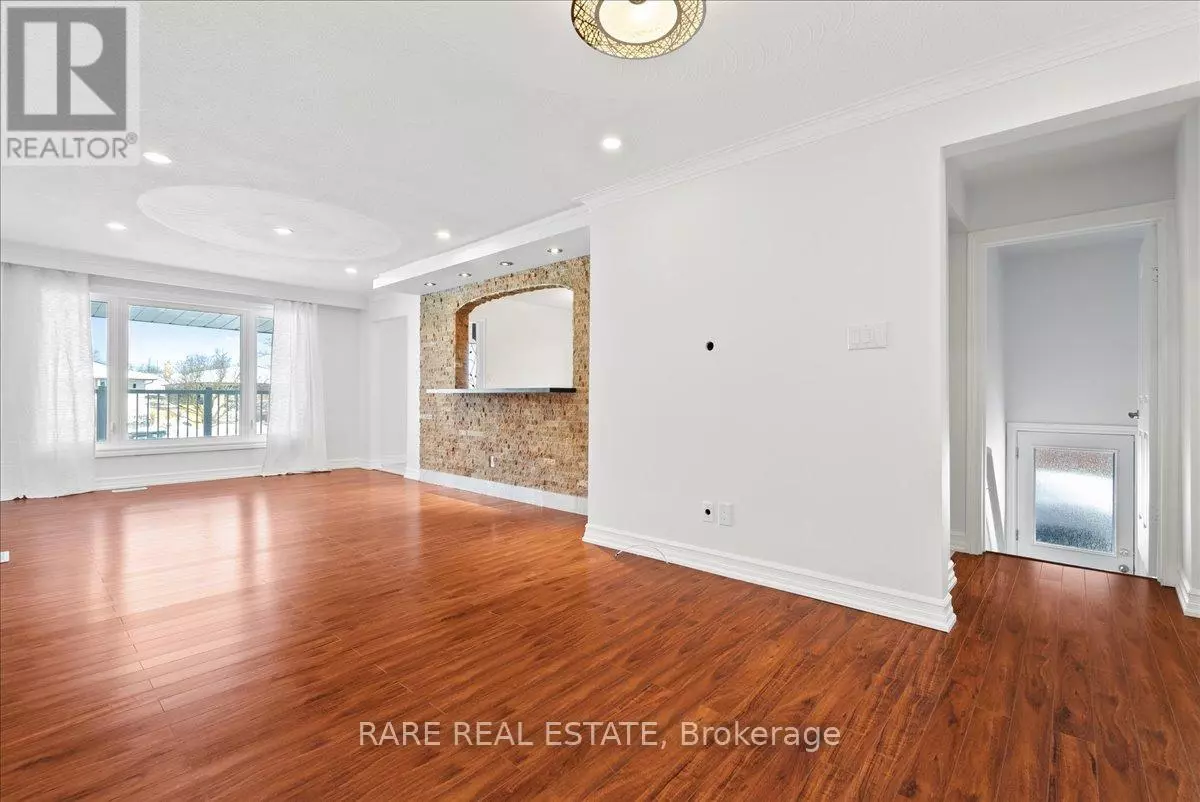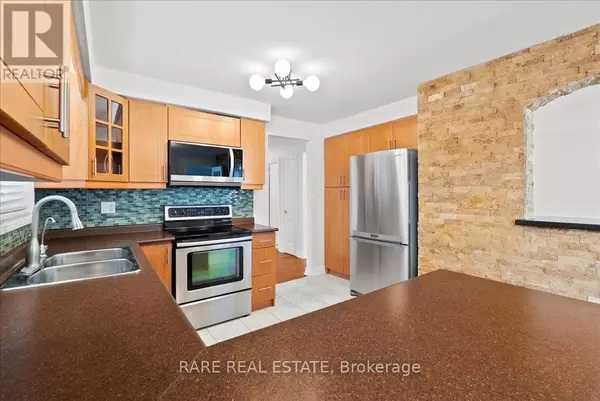758 GREENORE ROAD Mississauga (applewood), ON L4Y2V4
3 Beds
1 Bath
1,099 SqFt
UPDATED:
Key Details
Property Type Single Family Home
Sub Type Freehold
Listing Status Active
Purchase Type For Rent
Square Footage 1,099 sqft
Subdivision Applewood
MLS® Listing ID W11983899
Style Raised bungalow
Bedrooms 3
Originating Board Toronto Regional Real Estate Board
Property Sub-Type Freehold
Property Description
Location
Province ON
Rooms
Extra Room 1 Second level 8.25 m X 3.7 m Living room
Extra Room 2 Second level 8.25 m X 3.7 m Dining room
Extra Room 3 Second level 5.5 m X 3.1 m Kitchen
Extra Room 4 Second level 4.7 m X 3.2 m Primary Bedroom
Extra Room 5 Second level 3.5 m X 3.3 m Bedroom 2
Extra Room 6 Second level 3.1 m X 2.6 m Bedroom 3
Interior
Heating Forced air
Cooling Central air conditioning
Exterior
Parking Features Yes
Fence Fenced yard
Community Features School Bus
View Y/N No
Total Parking Spaces 5
Private Pool No
Building
Story 1
Sewer Sanitary sewer
Architectural Style Raised bungalow
Others
Ownership Freehold
Acceptable Financing Monthly
Listing Terms Monthly






