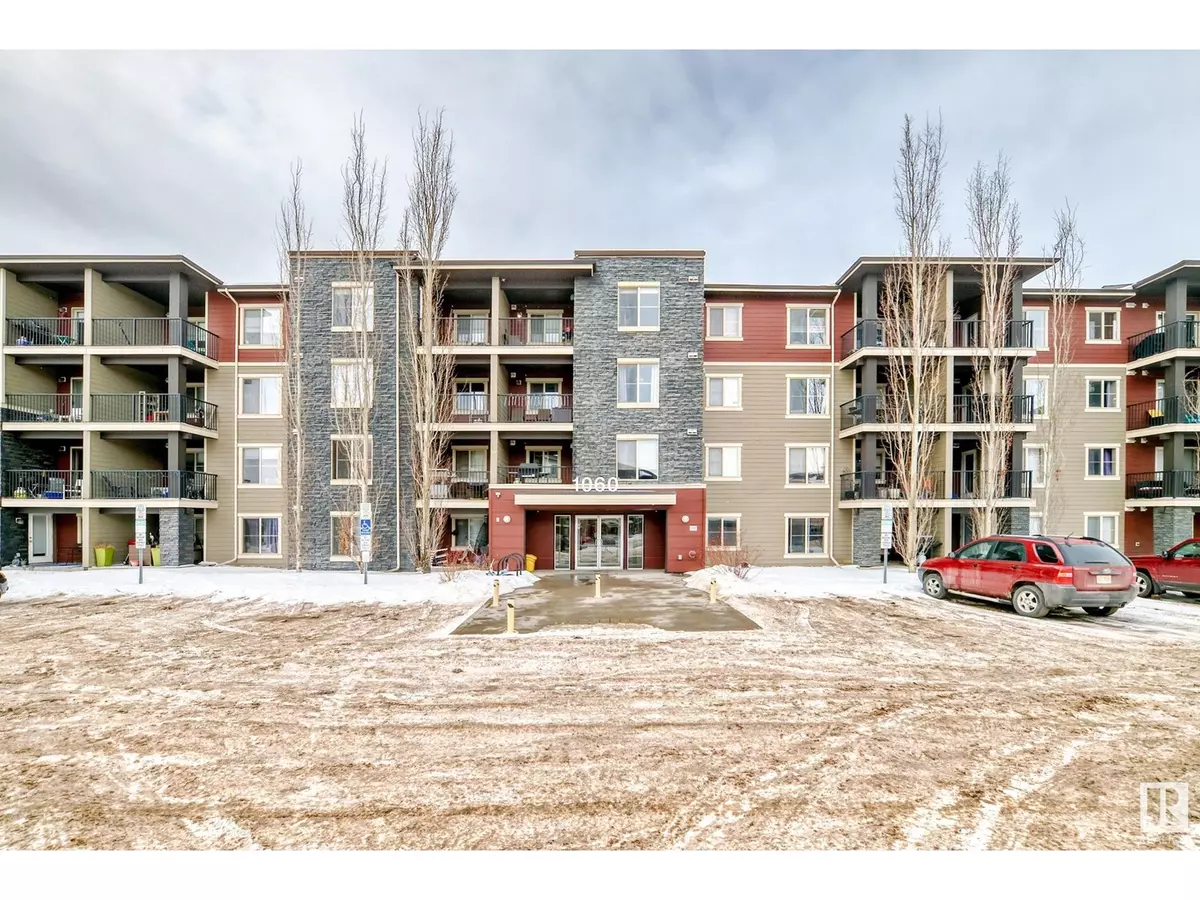REQUEST A TOUR If you would like to see this home without being there in person, select the "Virtual Tour" option and your agent will contact you to discuss available opportunities.
In-PersonVirtual Tour
$ 179,900
Est. payment /mo
New
#114 1060 MCCONACHIE BV NW Edmonton, AB T5Y0W9
2 Beds
2 Baths
763 SqFt
UPDATED:
Key Details
Property Type Condo
Sub Type Condominium/Strata
Listing Status Active
Purchase Type For Sale
Square Footage 763 sqft
Price per Sqft $235
Subdivision Mcconachie Area
MLS® Listing ID E4422570
Bedrooms 2
Condo Fees $444/mo
Originating Board REALTORS® Association of Edmonton
Year Built 2013
Lot Size 818 Sqft
Acres 818.3801
Property Sub-Type Condominium/Strata
Property Description
Welcome to this bright and spacious 2-bedroom, 2-bathroom main-floor home, offering an open-concept layout perfect for modern living. The well-designed floor plan seamlessly connects the living, dining, and kitchen areas, creating a warm and inviting space. Step outside to your private patio, perfect for morning coffee. The primary bedroom features an ensuite bathroom, while the second bedroom is ideal for guests, a home office, or additional living space. Located in a desirable community close to amenities, parks, and transit, this home combines convenience and comfort. Don't miss out on this fantastic opportunity! (id:24570)
Location
Province AB
Rooms
Extra Room 1 Main level 3.8 m X 3.25 m Living room
Extra Room 2 Main level 2.53 m X 2.68 m Kitchen
Extra Room 3 Main level 3.26 m X 3 m Primary Bedroom
Extra Room 4 Main level 2.71 m X 3.58 m Bedroom 2
Interior
Heating Baseboard heaters
Exterior
Parking Features No
View Y/N No
Private Pool No
Others
Ownership Condominium/Strata






