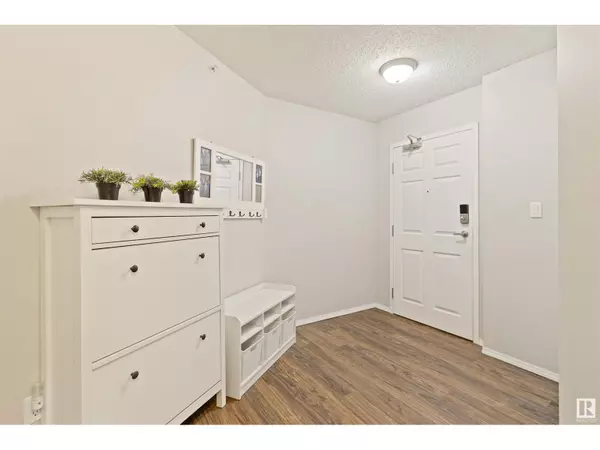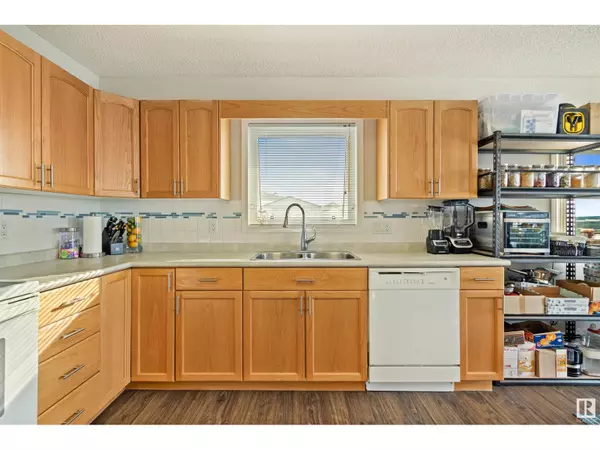#404 4004 47 Street Drayton Valley, AB T7A0A2
3 Beds
2 Baths
1,671 SqFt
UPDATED:
Key Details
Property Type Condo
Sub Type Condominium/Strata
Listing Status Active
Purchase Type For Sale
Square Footage 1,671 sqft
Price per Sqft $167
Subdivision Drayton Valley
MLS® Listing ID E4422579
Bedrooms 3
Condo Fees $667/mo
Originating Board REALTORS® Association of Edmonton
Year Built 2007
Property Sub-Type Condominium/Strata
Property Description
Location
Province AB
Rooms
Extra Room 1 Main level 17'4\" x 22'5\" Living room
Extra Room 2 Main level 10'9\" x 11'7\" Dining room
Extra Room 3 Main level 15'3\" x 10'4\" Kitchen
Extra Room 4 Main level 14' x 17' Primary Bedroom
Extra Room 5 Main level 10'3\" x 13'11 Bedroom 2
Extra Room 6 Main level 13'5\" x 10'8\" Bedroom 3
Interior
Heating Baseboard heaters, Hot water radiator heat
Cooling Window air conditioner
Exterior
Parking Features No
View Y/N No
Private Pool No
Others
Ownership Condominium/Strata
Virtual Tour https://youriguide.com/404_4004_47_st_drayton_valley_ab/






