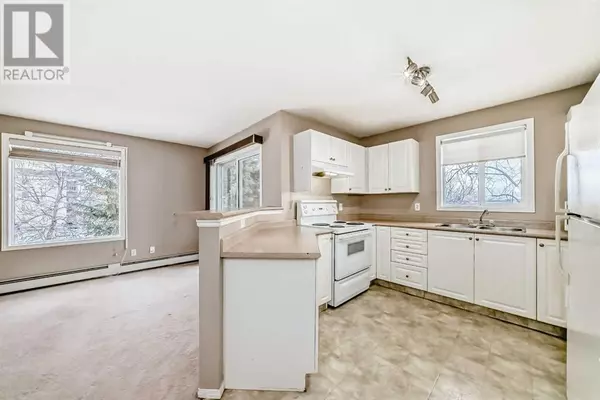219, 3000 Somervale Court SW Calgary, AB T2Y4J2
2 Beds
2 Baths
914 SqFt
UPDATED:
Key Details
Property Type Condo
Sub Type Condominium/Strata
Listing Status Active
Purchase Type For Sale
Square Footage 914 sqft
Price per Sqft $360
Subdivision Somerset
MLS® Listing ID A2195886
Bedrooms 2
Condo Fees $557/mo
Originating Board Calgary Real Estate Board
Year Built 2001
Property Sub-Type Condominium/Strata
Property Description
Location
Province AB
Rooms
Extra Room 1 Main level 10.83 Ft x 10.08 Ft Kitchen
Extra Room 2 Main level 10.50 Ft x 6.92 Ft Dining room
Extra Room 3 Main level 11.92 Ft x 13.33 Ft Living room
Extra Room 4 Main level 14.00 Ft x 13.25 Ft Primary Bedroom
Extra Room 5 Main level 8.17 Ft x 4.92 Ft 4pc Bathroom
Extra Room 6 Main level 4.42 Ft x 7.17 Ft Other
Interior
Heating Baseboard heaters
Cooling None
Flooring Carpeted
Exterior
Parking Features Yes
Community Features Pets Allowed With Restrictions
View Y/N No
Total Parking Spaces 1
Private Pool No
Building
Story 4
Others
Ownership Condominium/Strata






