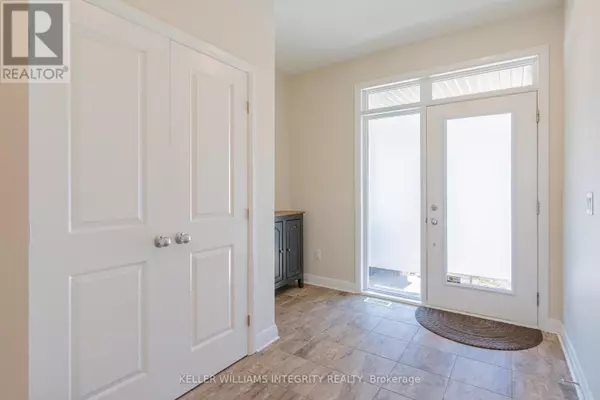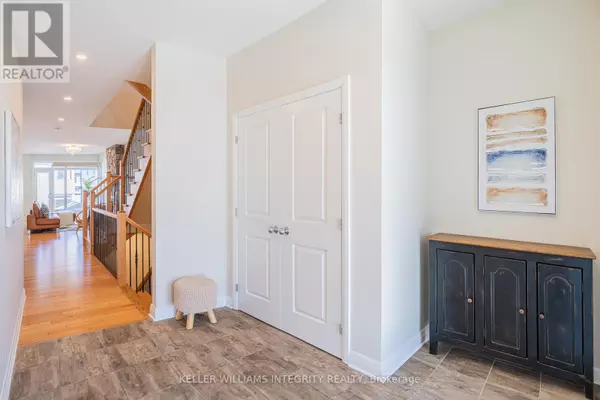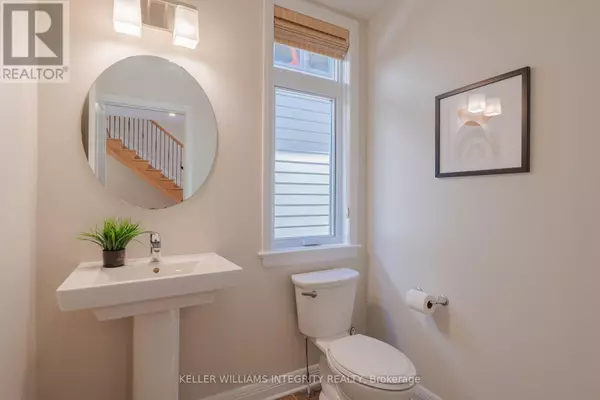176 AVRO CIRCLE Ottawa, ON K1K4K7
3 Beds
4 Baths
UPDATED:
Key Details
Property Type Single Family Home
Sub Type Freehold
Listing Status Active
Purchase Type For Rent
Subdivision 3104 - Cfb Rockcliffe And Area
MLS® Listing ID X11984278
Bedrooms 3
Half Baths 1
Originating Board Ottawa Real Estate Board
Property Sub-Type Freehold
Property Description
Location
Province ON
Rooms
Extra Room 1 Second level 4.26 m X 3.25 m Bedroom
Extra Room 2 Second level 4.26 m X 3.25 m Bedroom
Extra Room 3 Second level 4.87 m X 4.57 m Primary Bedroom
Extra Room 4 Second level 2.18 m X 1.8 m Laundry room
Extra Room 5 Second level 3.37 m X 3.14 m Loft
Extra Room 6 Basement 7.79 m X 6.17 m Family room
Interior
Heating Forced air
Cooling Central air conditioning
Exterior
Parking Features Yes
View Y/N No
Total Parking Spaces 3
Private Pool No
Building
Story 2
Sewer Sanitary sewer
Others
Ownership Freehold
Acceptable Financing Monthly
Listing Terms Monthly






