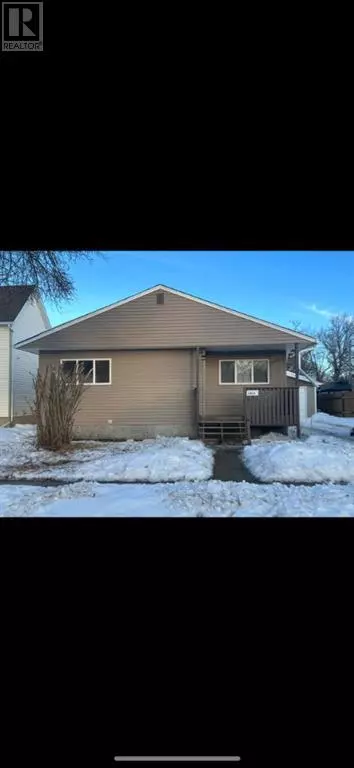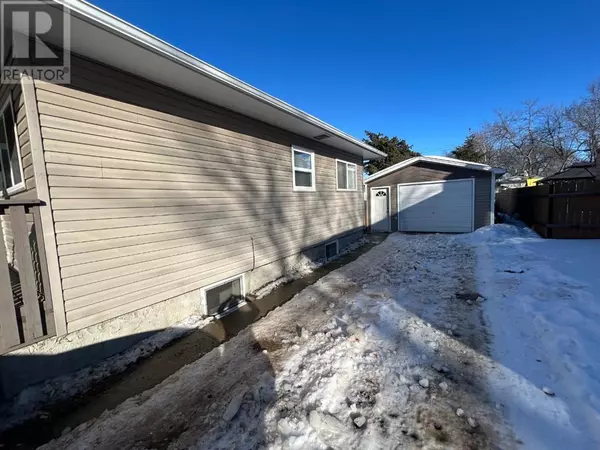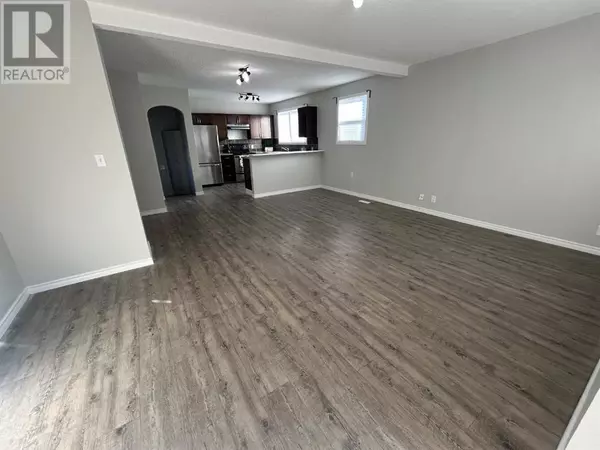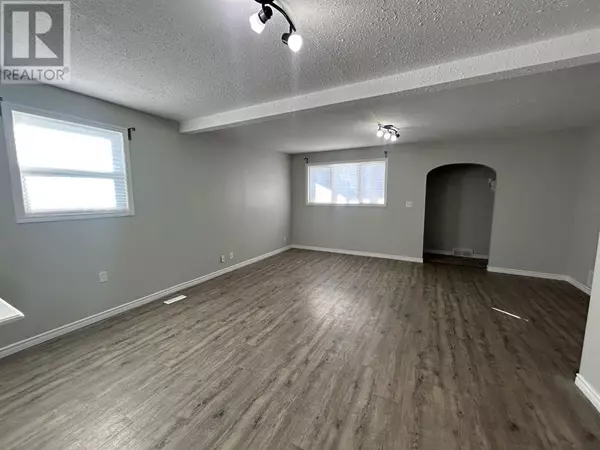4909 44 Street Camrose, AB T4v1C1
5 Beds
2 Baths
960 SqFt
UPDATED:
Key Details
Property Type Single Family Home
Sub Type Freehold
Listing Status Active
Purchase Type For Sale
Square Footage 960 sqft
Price per Sqft $311
Subdivision Sparling
MLS® Listing ID A2196498
Style Bungalow
Bedrooms 5
Originating Board Central Alberta REALTORS® Association
Year Built 1954
Lot Size 5,993 Sqft
Acres 5993.345
Property Sub-Type Freehold
Property Description
Location
Province AB
Rooms
Extra Room 1 Basement 8.75 Ft x 12.25 Ft Bedroom
Extra Room 2 Basement 8.83 Ft x 13.17 Ft Bedroom
Extra Room 3 Basement 6.50 Ft x 10.50 Ft 3pc Bathroom
Extra Room 4 Basement 14.50 Ft x 12.42 Ft Family room
Extra Room 5 Basement 7.83 Ft x 10.00 Ft Laundry room
Extra Room 6 Main level 9.50 Ft x 10.00 Ft Kitchen
Interior
Heating Forced air,
Cooling None
Flooring Carpeted, Linoleum, Vinyl
Exterior
Parking Features Yes
Garage Spaces 1.0
Garage Description 1
Fence Fence
View Y/N No
Total Parking Spaces 3
Private Pool No
Building
Lot Description Landscaped, Lawn
Story 1
Architectural Style Bungalow
Others
Ownership Freehold






