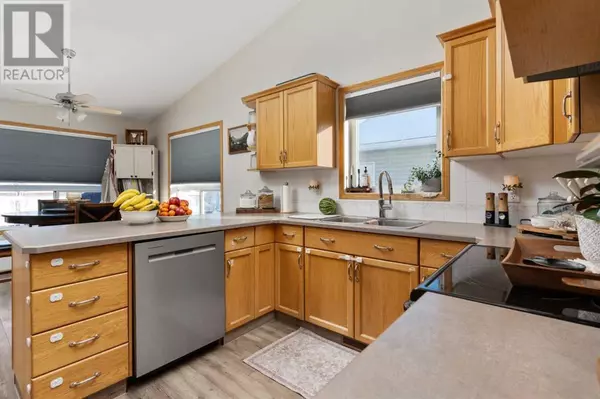4105 75 Street Camrose, AB T4V3W4
5 Beds
3 Baths
1,203 SqFt
UPDATED:
Key Details
Property Type Single Family Home
Sub Type Freehold
Listing Status Active
Purchase Type For Sale
Square Footage 1,203 sqft
Price per Sqft $364
Subdivision Duggan Park
MLS® Listing ID A2196567
Style Bi-level
Bedrooms 5
Originating Board Central Alberta REALTORS® Association
Year Built 2002
Lot Size 5,620 Sqft
Acres 5620.0
Property Sub-Type Freehold
Property Description
Location
Province AB
Rooms
Extra Room 1 Lower level 22.17 Ft x 11.50 Ft Family room
Extra Room 2 Lower level 14.50 Ft x 11.67 Ft Bedroom
Extra Room 3 Lower level 13.00 Ft x 10.17 Ft Bedroom
Extra Room 4 Lower level 10.67 Ft x 5.33 Ft 4pc Bathroom
Extra Room 5 Main level 20.17 Ft x 12.92 Ft Eat in kitchen
Extra Room 6 Main level 14.83 Ft x 12.00 Ft Living room
Interior
Heating Forced air
Cooling Central air conditioning
Flooring Vinyl Plank
Exterior
Parking Features Yes
Garage Spaces 2.0
Garage Description 2
Fence Fence
Community Features Golf Course Development, Lake Privileges
View Y/N No
Total Parking Spaces 3
Private Pool No
Building
Story 1
Architectural Style Bi-level
Others
Ownership Freehold






