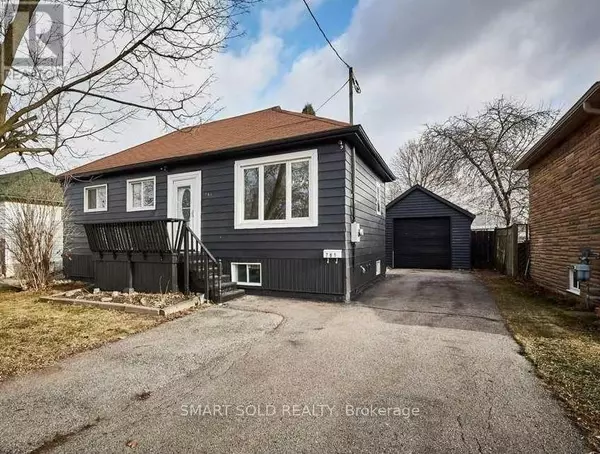761 Rowena ST #Upper Oshawa (lakeview), ON L1H4Z3
2 Beds
1 Bath
UPDATED:
Key Details
Property Type Single Family Home
Sub Type Freehold
Listing Status Active
Purchase Type For Rent
Subdivision Lakeview
MLS® Listing ID E11984369
Style Bungalow
Bedrooms 2
Originating Board Toronto Regional Real Estate Board
Property Sub-Type Freehold
Property Description
Location
Province ON
Rooms
Extra Room 1 Main level 4.31 m X 3.61 m Living room
Extra Room 2 Main level 3.17 m X 3.18 m Dining room
Extra Room 3 Main level 2.95 m X 3.16 m Kitchen
Extra Room 4 Main level 2.76 m X 3.15 m Bedroom
Extra Room 5 Main level 2.84 m X 3.15 m Bedroom 2
Interior
Heating Forced air
Cooling Central air conditioning
Flooring Laminate, Ceramic
Exterior
Parking Features Yes
View Y/N No
Total Parking Spaces 2
Private Pool No
Building
Story 1
Sewer Sanitary sewer
Architectural Style Bungalow
Others
Ownership Freehold
Acceptable Financing Monthly
Listing Terms Monthly






