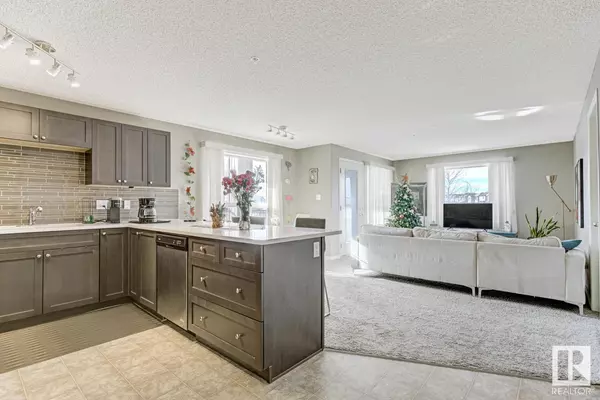REQUEST A TOUR If you would like to see this home without being there in person, select the "Virtual Tour" option and your agent will contact you to discuss available opportunities.
In-PersonVirtual Tour
$ 243,000
Est. payment /mo
New
#247 1520 HAMMOND GATE GA NW Edmonton, AB T6M0J4
2 Beds
2 Baths
1,056 SqFt
UPDATED:
Key Details
Property Type Condo
Sub Type Condominium/Strata
Listing Status Active
Purchase Type For Sale
Square Footage 1,056 sqft
Price per Sqft $230
Subdivision The Hamptons
MLS® Listing ID E4422627
Bedrooms 2
Condo Fees $565/mo
Originating Board REALTORS® Association of Edmonton
Year Built 2008
Lot Size 912 Sqft
Acres 912.56433
Property Sub-Type Condominium/Strata
Property Description
Discover this stunning 2-bedroom, 2-bathroom condo, perfectly designed for comfort and style. Located on the second floor, this home features brand-new quartz countertops and sleek stainless steel appliances, adding a modern touch to the kitchen. The open-concept layout is bathed in natural light from large windows, creating a warm and inviting atmosphere. Step outside onto the large balcony, perfect for relaxing or entertaining. You'll also love the huge storage space, providing plenty of room for all your essentials. Plus, enjoy the convenience of heated underground parking, keeping your vehicle safe and warm year-round. Situated just minutes from the Anthony Henday, this prime location offers effortless access to major routes, while scenic walking paths make it e Situated just minutes from the Anthony Henday, this prime location offers effortless access to major routes, while scenic walking paths make it easy to enjoy the outdoors. This incredible opportunity won't last—schedule your viewing today! (id:24570)
Location
Province AB
Rooms
Extra Room 1 Main level 3.64 m X 3.08 m Living room
Extra Room 2 Main level 2.89 m X 2.84 m Kitchen
Extra Room 3 Main level 5.56 m X 2.06 m Primary Bedroom
Extra Room 4 Main level 3.52 m X 3.19 m Bedroom 2
Interior
Heating In Floor Heating
Exterior
Parking Features Yes
View Y/N No
Private Pool No
Others
Ownership Condominium/Strata






