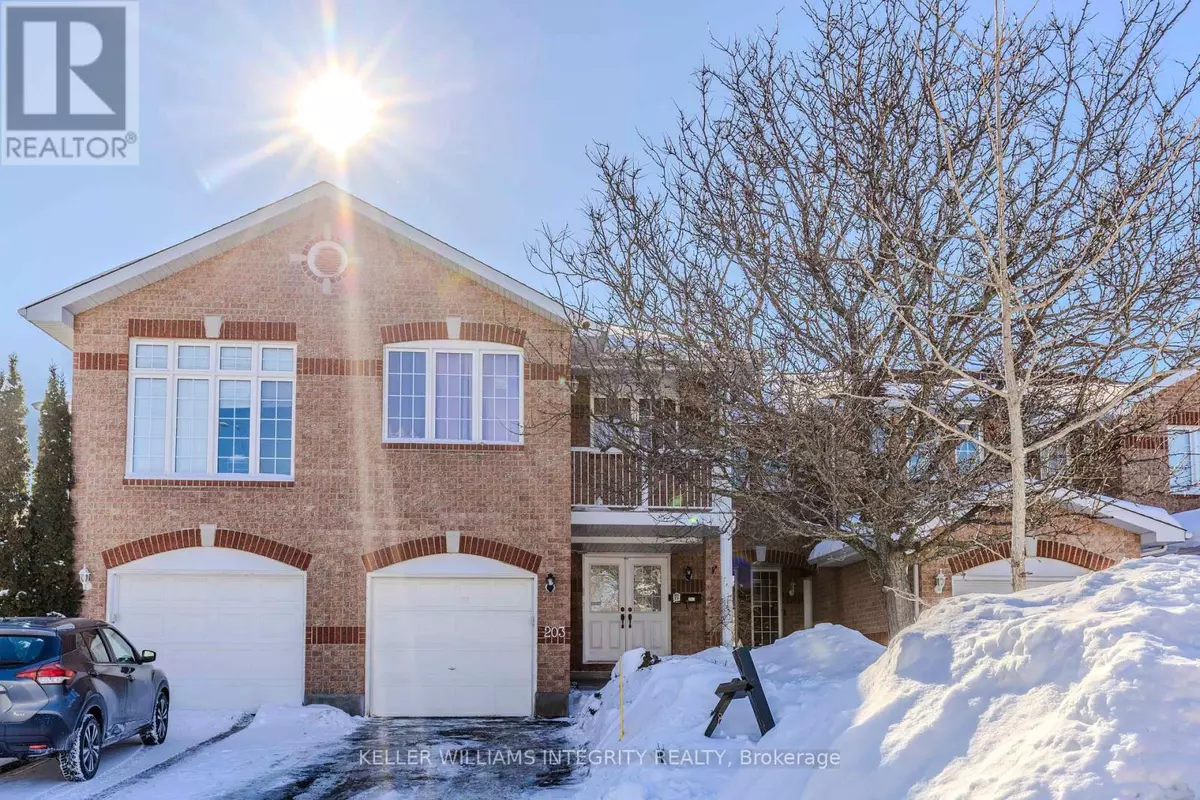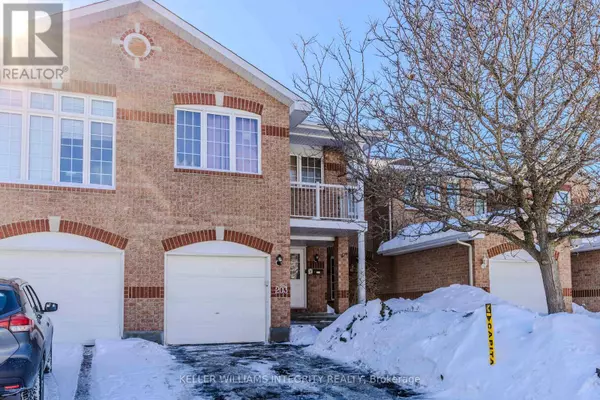203 FLAMBOROUGH WAY Ottawa, ON K2W1G6
4 Beds
4 Baths
OPEN HOUSE
Sun Mar 02, 2:00pm - 4:00pm
UPDATED:
Key Details
Property Type Townhouse
Sub Type Townhouse
Listing Status Active
Purchase Type For Sale
Subdivision 9008 - Kanata - Morgan'S Grant/South March
MLS® Listing ID X11984669
Bedrooms 4
Half Baths 1
Originating Board Ottawa Real Estate Board
Property Sub-Type Townhouse
Property Description
Location
Province ON
Rooms
Extra Room 1 Second level 5.18 m X 3.45 m Primary Bedroom
Extra Room 2 Second level 3.15 m X 3.15 m Bedroom 2
Extra Room 3 Second level 3.15 m X 4.78 m Bedroom 3
Extra Room 4 Main level 6.3 m X 3.96 m Great room
Extra Room 5 Main level 3.45 m X 2.84 m Dining room
Extra Room 6 Main level 2.9 m X 3.05 m Kitchen
Interior
Heating Forced air
Cooling Central air conditioning
Exterior
Parking Features Yes
Fence Fenced yard
View Y/N No
Total Parking Spaces 3
Private Pool No
Building
Story 2
Sewer Sanitary sewer
Others
Ownership Freehold






