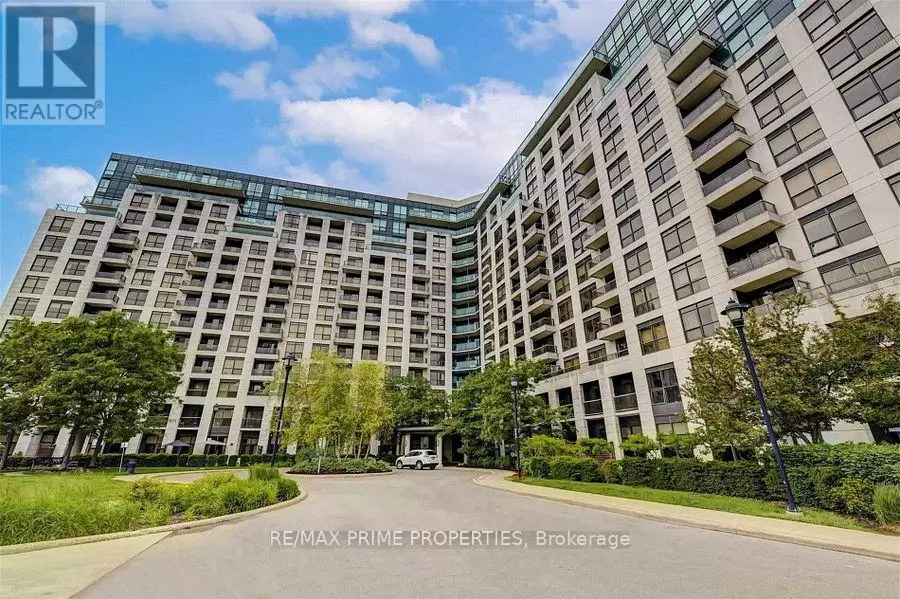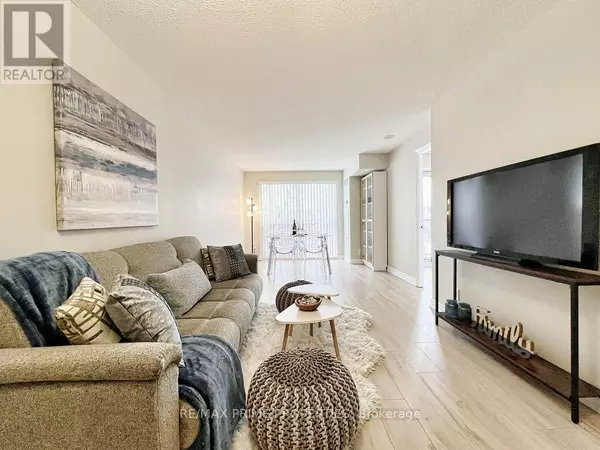18 Harding BLVD #221 Richmond Hill (harding), ON L4C0T3
2 Beds
1 Bath
599 SqFt
UPDATED:
Key Details
Property Type Condo
Sub Type Condominium/Strata
Listing Status Active
Purchase Type For Sale
Square Footage 599 sqft
Price per Sqft $983
Subdivision Harding
MLS® Listing ID N11984730
Bedrooms 2
Condo Fees $470/mo
Originating Board Toronto Regional Real Estate Board
Property Sub-Type Condominium/Strata
Property Description
Location
Province ON
Rooms
Extra Room 1 Main level 7.21 m X 2.94 m Living room
Extra Room 2 Main level 7.21 m X 2.94 m Dining room
Extra Room 3 Main level 3.04 m X 2.13 m Kitchen
Extra Room 4 Main level 3.68 m X 2.92 m Primary Bedroom
Extra Room 5 Main level 2.64 m X 2.54 m Den
Interior
Heating Forced air
Cooling Central air conditioning
Flooring Laminate
Exterior
Parking Features Yes
Community Features Pet Restrictions
View Y/N No
Total Parking Spaces 1
Private Pool No
Others
Ownership Condominium/Strata
Virtual Tour https://my.matterport.com/show/?m=on51tdz13rz






