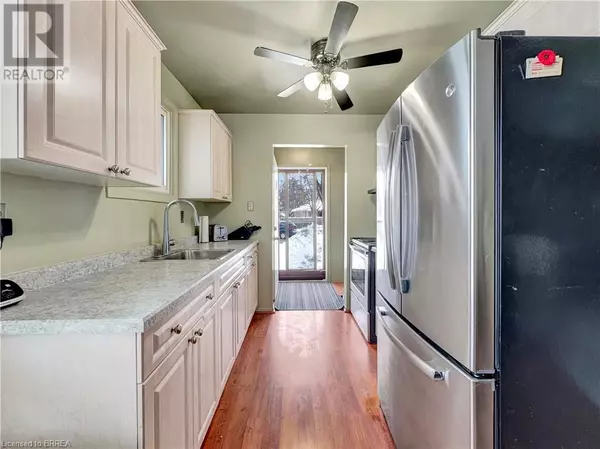10 DEBBY Crescent Brantford, ON N3R7A4
3 Beds
1 Bath
976 SqFt
OPEN HOUSE
Sat Mar 01, 2:00am - 4:00pm
Sun Mar 02, 2:00pm - 4:00pm
UPDATED:
Key Details
Property Type Single Family Home
Sub Type Freehold
Listing Status Active
Purchase Type For Sale
Square Footage 976 sqft
Price per Sqft $501
Subdivision 2040 - North Park/Wood St.
MLS® Listing ID 40700367
Style Raised bungalow
Bedrooms 3
Originating Board Brantford Regional Real Estate Assn Inc
Year Built 1983
Property Sub-Type Freehold
Property Description
Location
Province ON
Rooms
Extra Room 1 Basement 13'4'' x 9'2'' Other
Extra Room 2 Basement 12'5'' x 6'6'' Living room
Extra Room 3 Main level 10'10'' x 7'11'' Bedroom
Extra Room 4 Main level 11'10'' x 10'11'' Bedroom
Extra Room 5 Main level 10'6'' x 7'8'' Bedroom
Extra Room 6 Main level 4'11'' x 8'2'' 4pc Bathroom
Interior
Heating Forced air
Cooling Central air conditioning
Exterior
Parking Features No
View Y/N No
Total Parking Spaces 2
Private Pool No
Building
Story 1
Sewer Municipal sewage system
Architectural Style Raised bungalow
Others
Ownership Freehold






