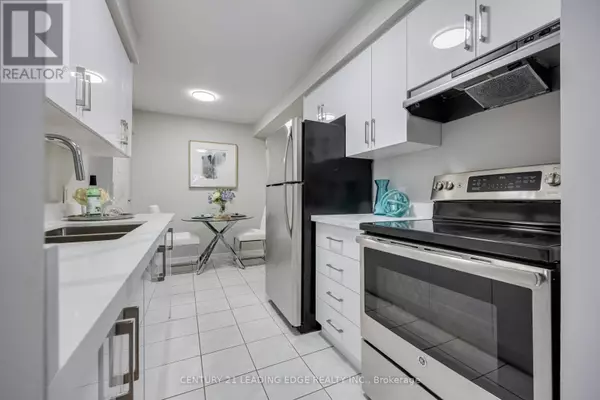2288 The Collegeway #66 Mississauga (erin Mills), ON L5L3Z5
3 Beds
2 Baths
1,199 SqFt
UPDATED:
Key Details
Property Type Townhouse
Sub Type Townhouse
Listing Status Active
Purchase Type For Sale
Square Footage 1,199 sqft
Price per Sqft $583
Subdivision Erin Mills
MLS® Listing ID W11984764
Bedrooms 3
Half Baths 1
Condo Fees $235/mo
Originating Board Toronto Regional Real Estate Board
Property Sub-Type Townhouse
Property Description
Location
Province ON
Rooms
Extra Room 1 Second level 5.48 m X 3.23 m Primary Bedroom
Extra Room 2 Second level 5.18 m X 2.74 m Bedroom 2
Extra Room 3 Second level 4.27 m X 3.05 m Bedroom 3
Extra Room 4 Basement 6.8 m X 4.57 m Recreational, Games room
Extra Room 5 Basement Measurements not available Laundry room
Extra Room 6 Main level 4.27 m X 2.44 m Kitchen
Interior
Heating Forced air
Flooring Ceramic, Hardwood, Vinyl
Exterior
Parking Features Yes
Community Features Pet Restrictions
View Y/N No
Total Parking Spaces 2
Private Pool No
Building
Story 2
Others
Ownership Condominium/Strata
Virtual Tour https://tours.snaphouss.com/2288thecollegewayunit66?b=0






