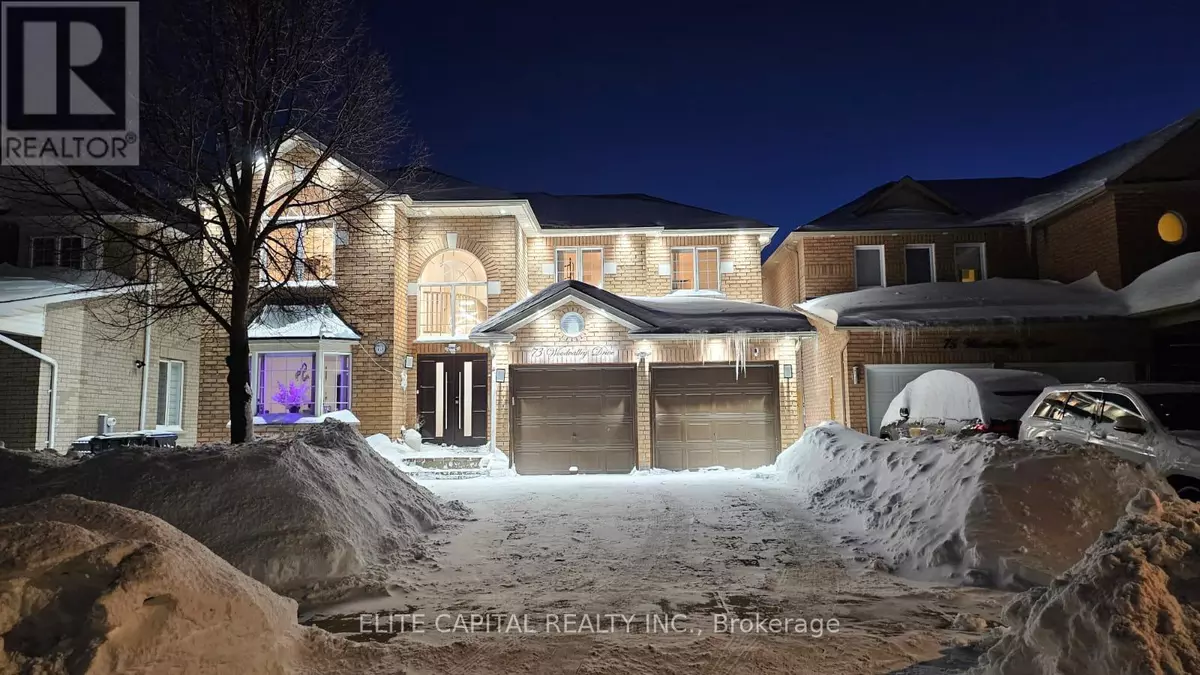73 WOODVALLEY DRIVE Brampton (fletcher's Meadow), ON L7A1Z3
6 Beds
4 Baths
UPDATED:
Key Details
Property Type Single Family Home
Sub Type Freehold
Listing Status Active
Purchase Type For Sale
Subdivision Fletcher'S Meadow
MLS® Listing ID W11984852
Bedrooms 6
Half Baths 1
Originating Board Toronto Regional Real Estate Board
Property Sub-Type Freehold
Property Description
Location
Province ON
Rooms
Extra Room 1 Basement 4.27 m X 4.27 m Bedroom 2
Extra Room 2 Basement Measurements not available Recreational, Games room
Extra Room 3 Basement 2.9 m X 3.2 m Bedroom
Extra Room 4 Main level 5.49 m X 3.51 m Living room
Extra Room 5 Main level 4.88 m X 3.51 m Dining room
Extra Room 6 Main level 3.5 m X 2.75 m Kitchen
Interior
Heating Forced air
Cooling Central air conditioning
Flooring Hardwood
Exterior
Parking Features Yes
View Y/N No
Total Parking Spaces 5
Private Pool No
Building
Story 2
Sewer Sanitary sewer
Others
Ownership Freehold
Virtual Tour https://www.winsold.com/tour/388113






