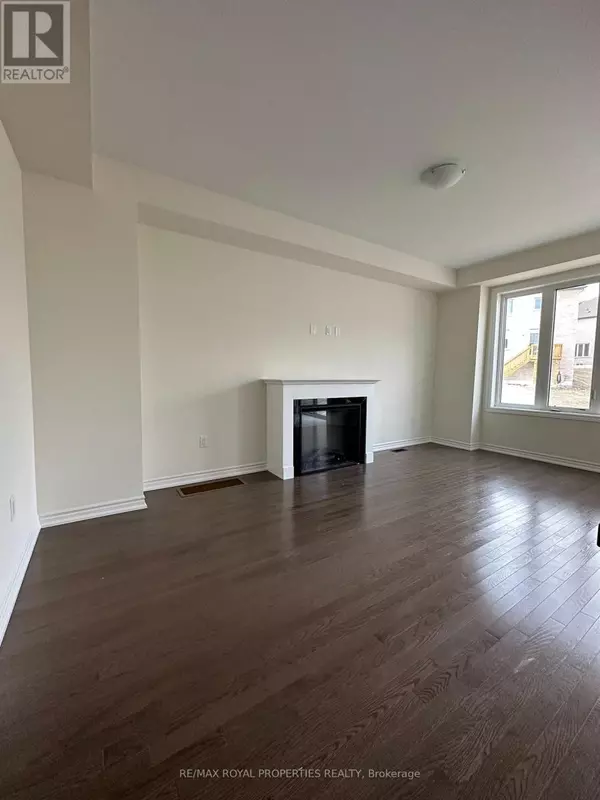1242 REXTON DRIVE Oshawa (kedron), ON L1L0T3
4 Beds
3 Baths
1,499 SqFt
UPDATED:
Key Details
Property Type Townhouse
Sub Type Townhouse
Listing Status Active
Purchase Type For Rent
Square Footage 1,499 sqft
Subdivision Kedron
MLS® Listing ID E11985322
Bedrooms 4
Half Baths 1
Originating Board Toronto Regional Real Estate Board
Property Sub-Type Townhouse
Property Description
Location
Province ON
Rooms
Extra Room 1 Second level 4.87 m X 3.09 m Primary Bedroom
Extra Room 2 Second level 3.04 m X 2.79 m Bedroom 2
Extra Room 3 Second level 3.04 m X 2.74 m Bedroom 3
Extra Room 4 Second level 3.04 m X 2.59 m Bedroom 4
Extra Room 5 Second level Measurements not available Laundry room
Extra Room 6 Main level 6.4 m X 3.04 m Living room
Interior
Heating Forced air
Cooling Central air conditioning
Flooring Hardwood, Ceramic
Exterior
Parking Features Yes
View Y/N No
Total Parking Spaces 3
Private Pool No
Building
Story 2
Sewer Sanitary sewer
Others
Ownership Freehold
Acceptable Financing Monthly
Listing Terms Monthly






