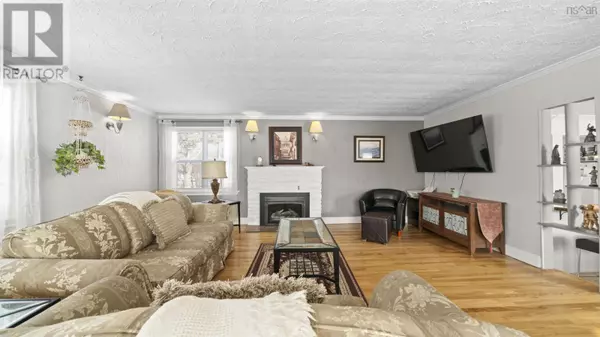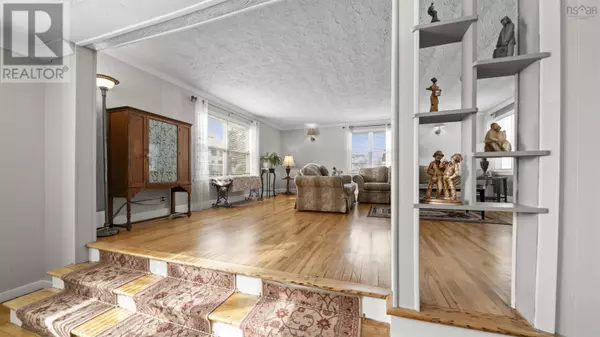5 Montebello Drive Dartmouth, NS B2X2H5
2 Beds
2 Baths
1,930 SqFt
OPEN HOUSE
Sun Mar 02, 2:00pm - 4:00pm
UPDATED:
Key Details
Property Type Single Family Home
Sub Type Freehold
Listing Status Active
Purchase Type For Sale
Square Footage 1,930 sqft
Price per Sqft $243
Subdivision Dartmouth
MLS® Listing ID 202503440
Bedrooms 2
Half Baths 1
Originating Board Nova Scotia Association of REALTORS®
Year Built 1956
Lot Size 7,862 Sqft
Acres 7862.58
Property Sub-Type Freehold
Property Description
Location
Province NS
Rooms
Extra Room 1 Second level 10x17 Other
Extra Room 2 Second level 12.9 Other
Extra Room 3 Basement 23.6x22.3 Recreational, Games room
Extra Room 4 Basement 10.10x10.6 Laundry room
Extra Room 5 Basement 10.10x12 Workshop
Extra Room 6 Main level 15.11x11.7 Kitchen
Interior
Cooling Central air conditioning, Heat Pump
Flooring Carpeted, Ceramic Tile, Hardwood, Laminate, Vinyl
Exterior
Parking Features Yes
Community Features School Bus
View Y/N No
Private Pool No
Building
Lot Description Landscaped
Story 2
Sewer Municipal sewage system
Others
Ownership Freehold






