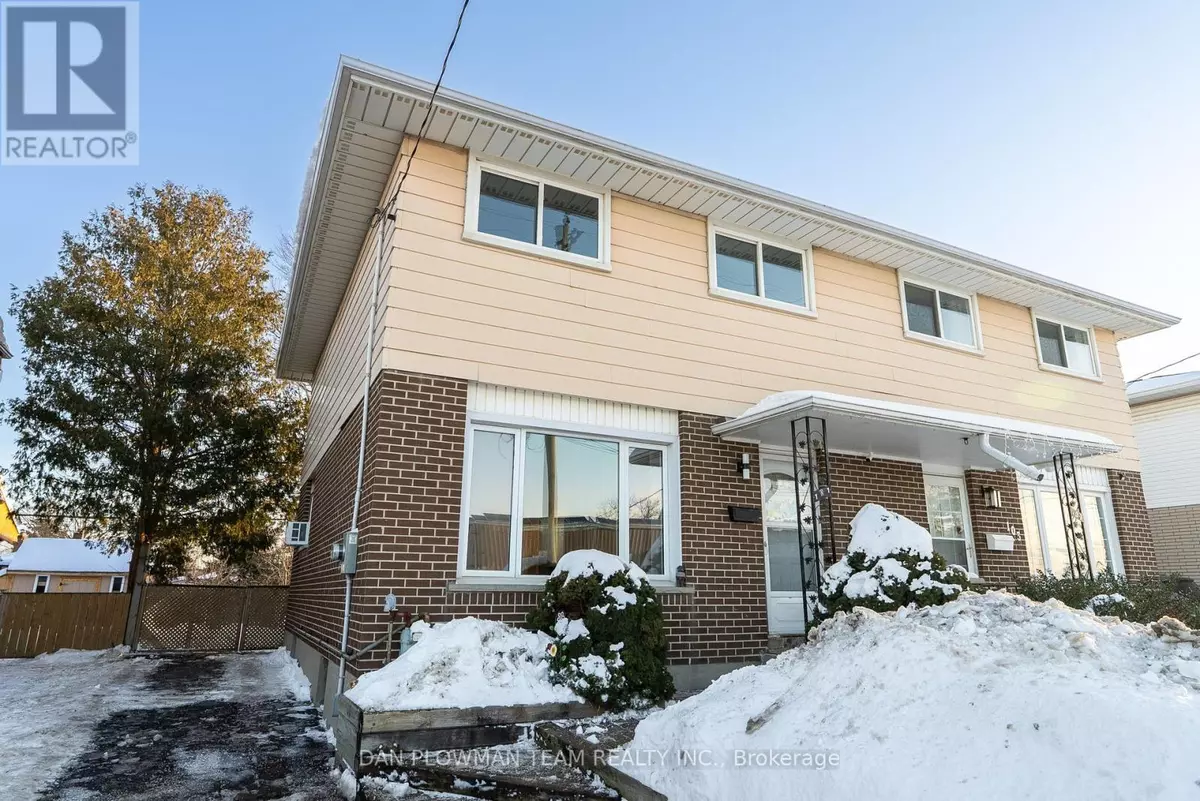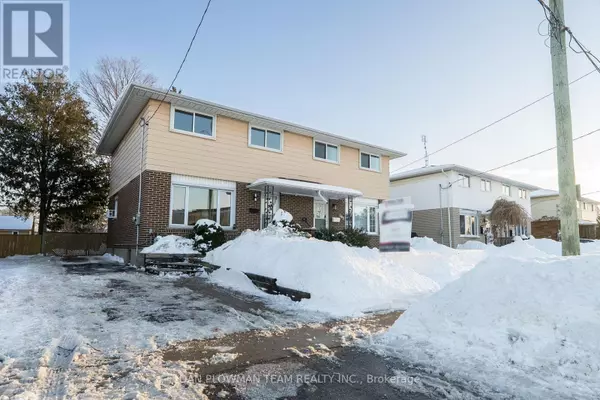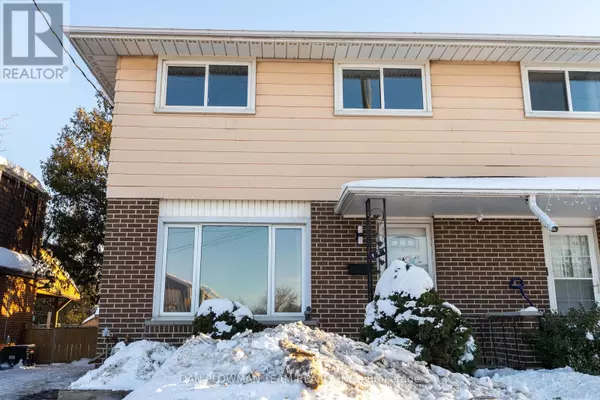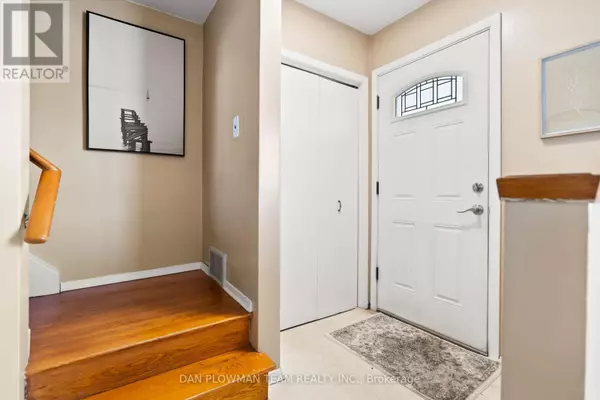101 RUSSETT AVENUE Oshawa (centennial), ON L1G3R4
4 Beds
3 Baths
OPEN HOUSE
Sat Mar 01, 11:00am - 1:00pm
UPDATED:
Key Details
Property Type Single Family Home
Sub Type Freehold
Listing Status Active
Purchase Type For Sale
Subdivision Centennial
MLS® Listing ID E11985483
Bedrooms 4
Half Baths 1
Originating Board Toronto Regional Real Estate Board
Property Sub-Type Freehold
Property Description
Location
Province ON
Rooms
Extra Room 1 Second level 4.095 m X 3.489 m Primary Bedroom
Extra Room 2 Second level 3.987 m X 2.721 m Bedroom 2
Extra Room 3 Second level 2.91 m X 3.051 m Bedroom 3
Extra Room 4 Basement 4.024 m X 3.437 m Living room
Extra Room 5 Basement 1.64 m X 3.429 m Kitchen
Extra Room 6 Basement 2.658 m X 3.446 m Bedroom 4
Interior
Heating Forced air
Flooring Hardwood, Carpeted
Exterior
Parking Features No
View Y/N No
Total Parking Spaces 3
Private Pool No
Building
Story 2
Sewer Sanitary sewer
Others
Ownership Freehold
Virtual Tour https://unbranded.youriguide.com/101_russett_ave_oshawa_on/






