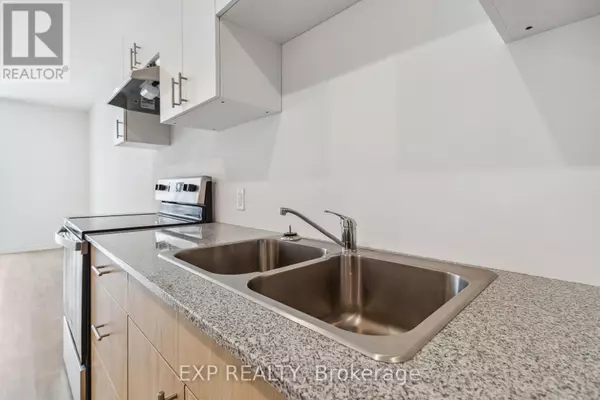191 Elmira RD South #314C Guelph (parkwood Gardens), ON N1K0E3
2 Beds
2 Baths
999 SqFt
UPDATED:
Key Details
Property Type Condo
Sub Type Condominium/Strata
Listing Status Active
Purchase Type For Rent
Square Footage 999 sqft
Subdivision Parkwood Gardens
MLS® Listing ID X11985636
Bedrooms 2
Originating Board Toronto Regional Real Estate Board
Property Sub-Type Condominium/Strata
Property Description
Location
Province ON
Rooms
Extra Room 1 Main level 3.1 m X 2.4 m Kitchen
Extra Room 2 Main level 2.3 m X 2.8 m Bedroom
Extra Room 3 Main level 2.5 m X 2.81 m Bedroom
Extra Room 4 Main level 2.1 m X 1.8 m Bathroom
Extra Room 5 Main level 2.1 m X 1.9 m Bathroom
Extra Room 6 Main level 1.8 m X 2.2 m Laundry room
Interior
Heating Forced air
Cooling Central air conditioning
Exterior
Parking Features No
Community Features Pet Restrictions
View Y/N No
Private Pool No
Others
Ownership Condominium/Strata
Acceptable Financing Monthly
Listing Terms Monthly






